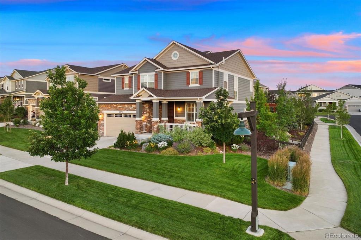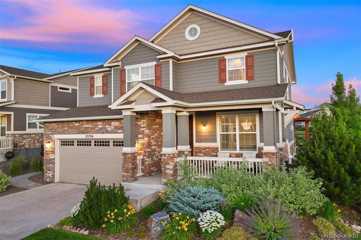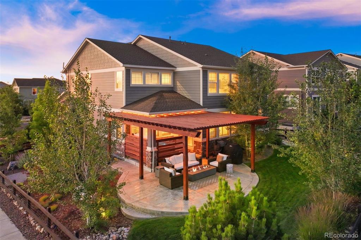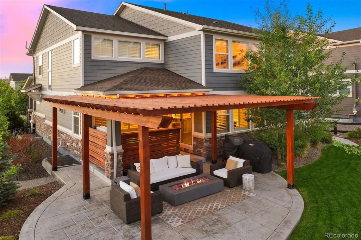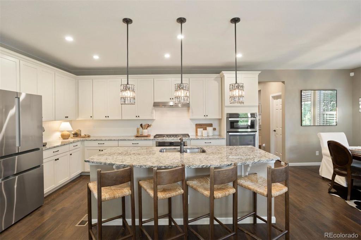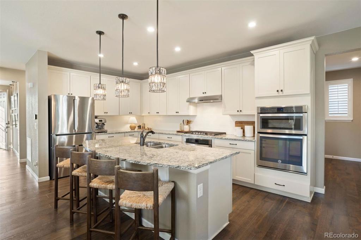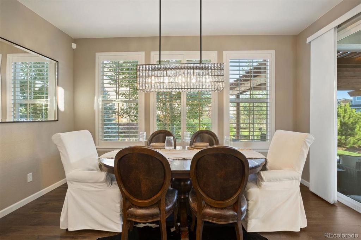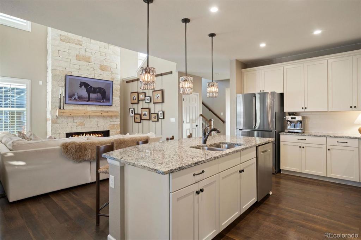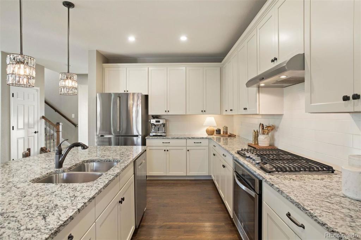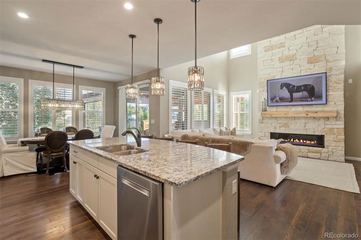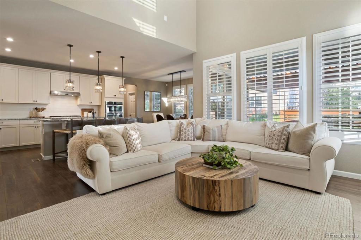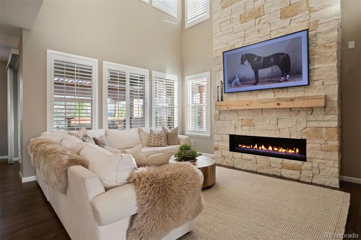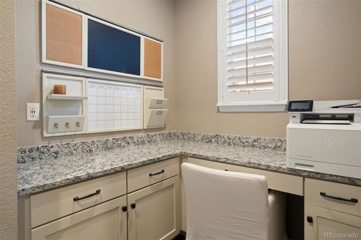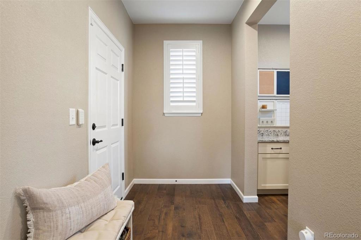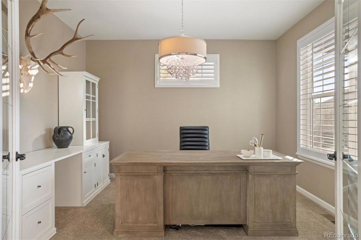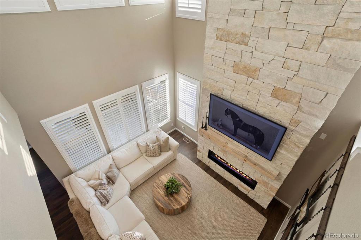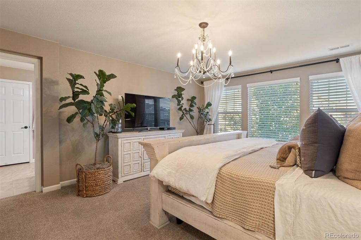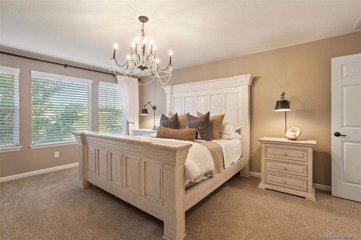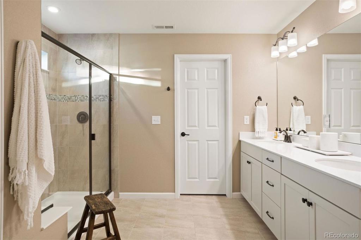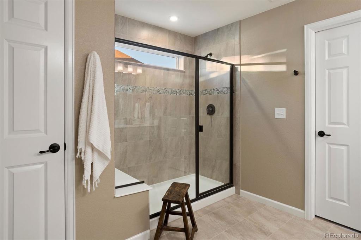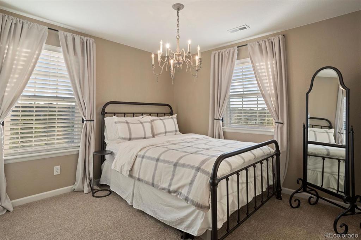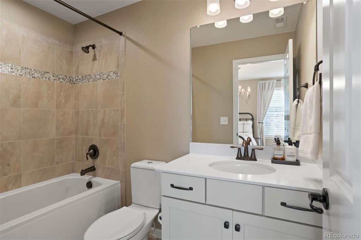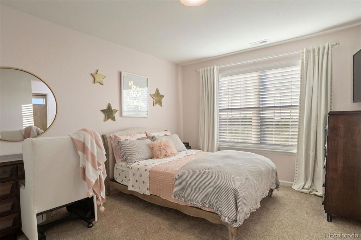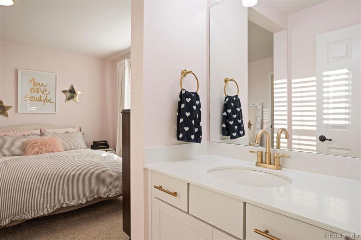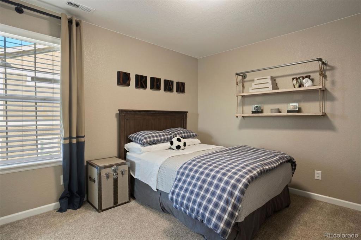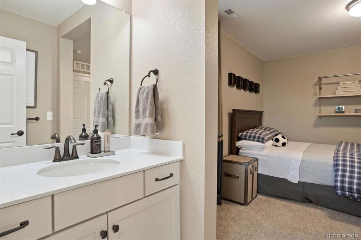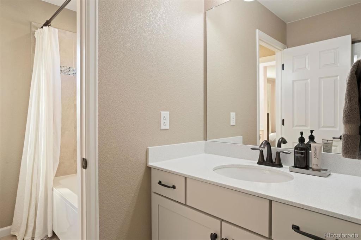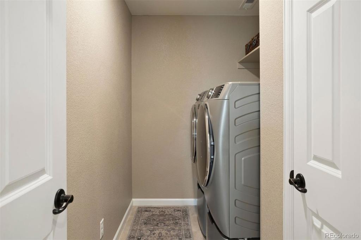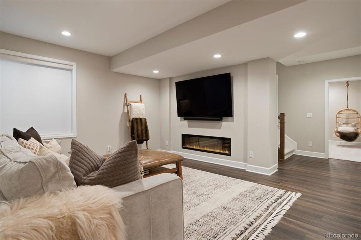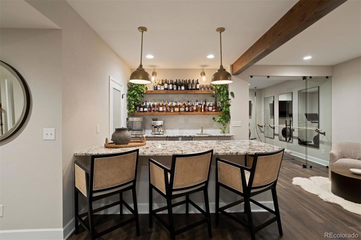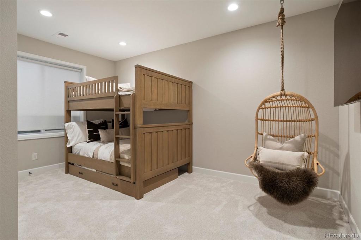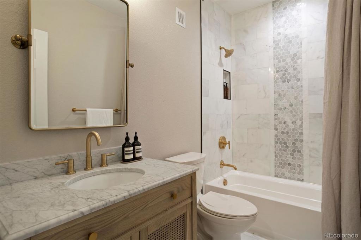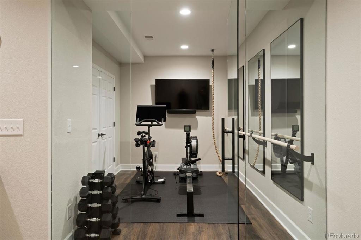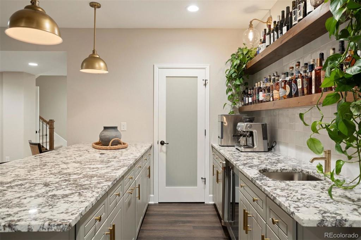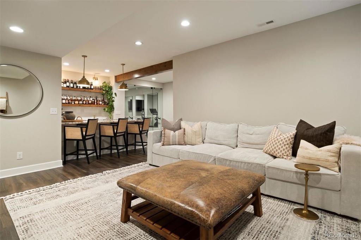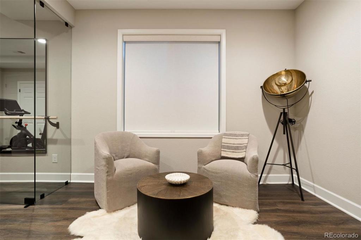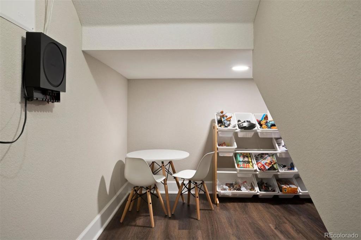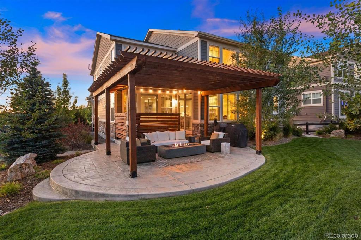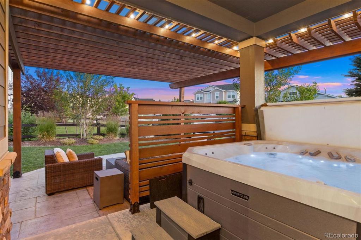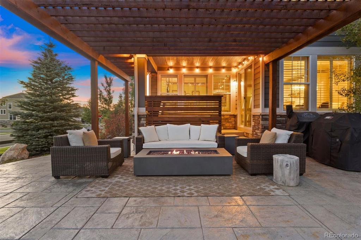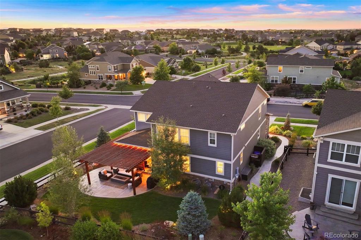Price
$847,500
Sqft
3867.00
Baths
5
Beds
5
Description
A true stunning property located in the award winning neighborhood of Inspiration! This community offers miles of trails, parks, a community pool, expansive mountain views, and seasonal events. This home is a must see to appreciate the level of upgrades, design, and customization that been orchestrated in every space. From flooring to lighting, each detail has been elevated. Granite, marble and quartz surfaces, engineered hardwood floors, plush carpeting, plantation shutters, elegant lighting and plumbing fixtures to the fireplace mantel and stonework-you will feel like you are in a model designer home. The gourmet kitchen boasts a large island, custom cabinetry and pendant lighting. Open to the dining area and great room, this floorplan is wonderful for entertaining. Off the kitchen is a large pantry, mudroom area, and pocket office area. Off the foyer is a private flex space with french doors you can utilize as an office or additional living area. Step downstairs to your fully designed and finished lower level living area, complete with a kitchen/bar, family room with fireplace, additional bedroom and full bathroom finished in beautiful marble, tile and gorgeous brushed gold hardware. Beyond glass doors is your very own home gym! This level is so custom and elegant you will feel like you are on another main living area! The second level is truly special and thoughtfully designed. It has your primary suite plus 3 additional bedrooms and 3 more bathrooms, all complete with wood blinds, quartz counters, tile, and high-end fixtures. One bedroom has a full bathroom en-suite, and the other 2 have walk-in closets and share a jack and jill full bathroom with dual sinks. The primary suite is large with beautiful windows and wood blinds. The primary bedroom has a large en-suite bathroom with dual sinks, spacious vanity, shower for two and TWO walk-in closets! Welcome home!
Virtual Tour / Video
Property Level and Sizes
Interior Details
Exterior Details
Land Details
Exterior Construction
Financial Details
Schools
Location
Schools
Walk Score®
Contact Me
About Me & My Skills
My History
Moving to Colorado? Let's Move to the Great Lifestyle!
Call me.
Get In Touch
Complete the form below to send me a message.


 Menu
Menu