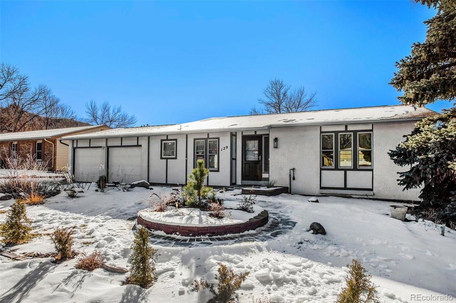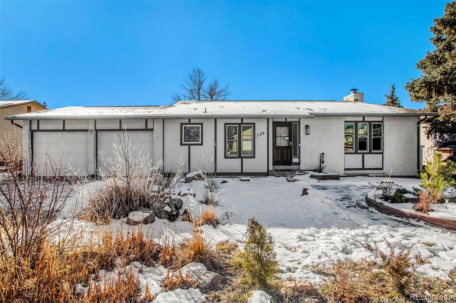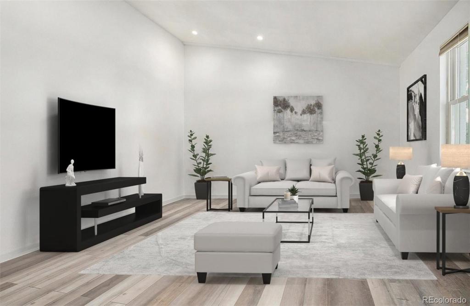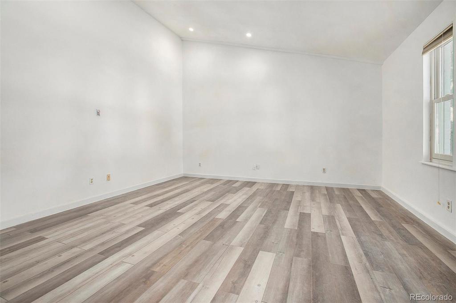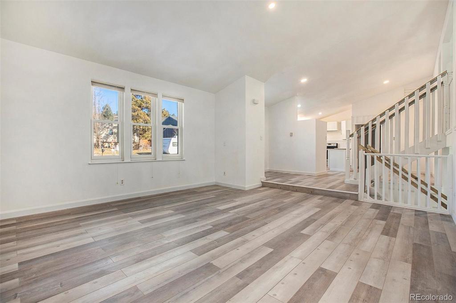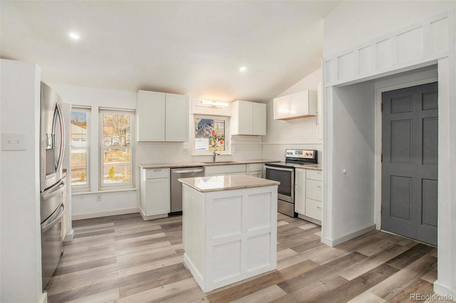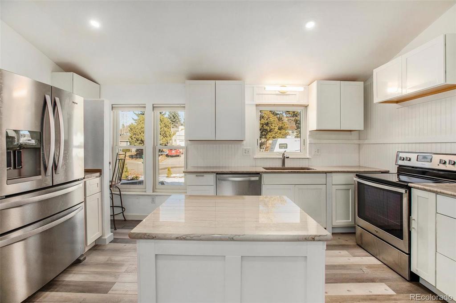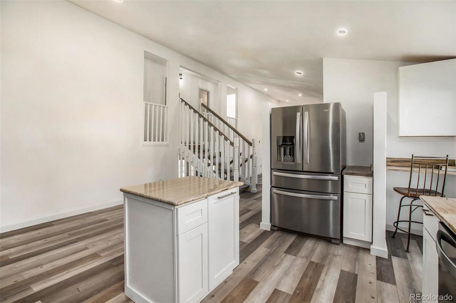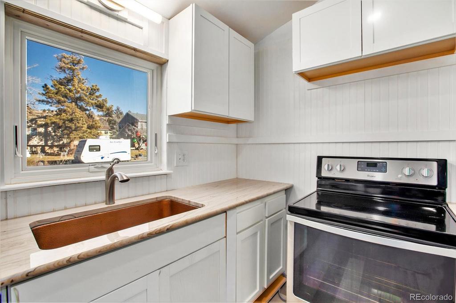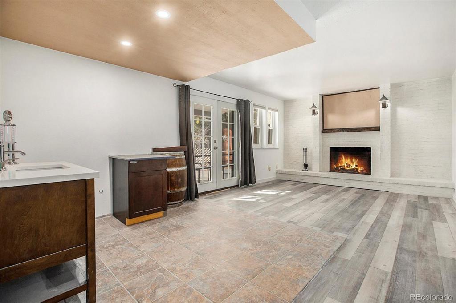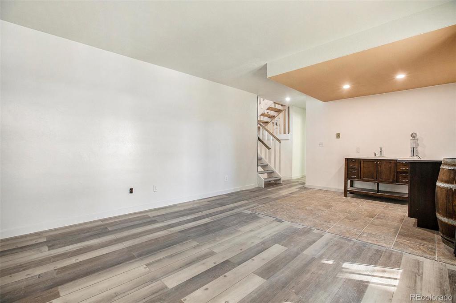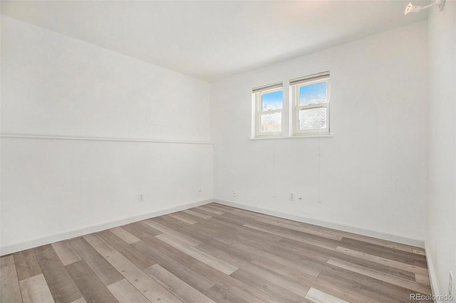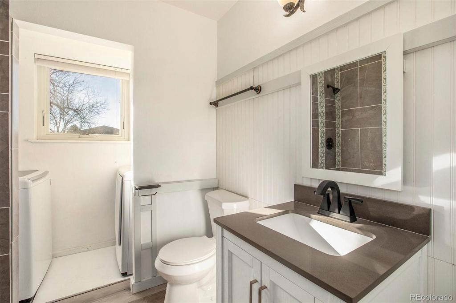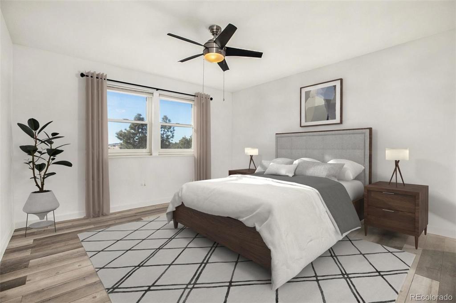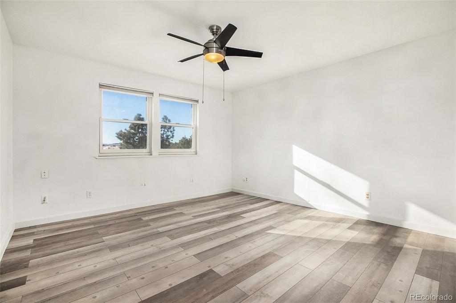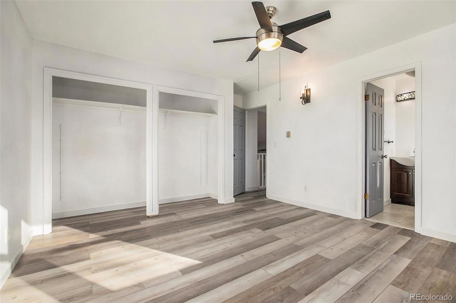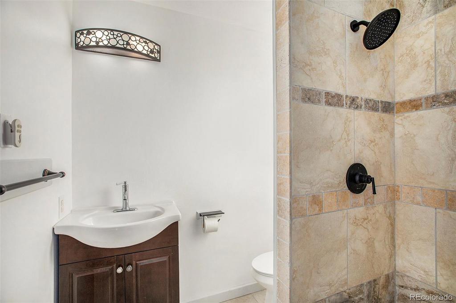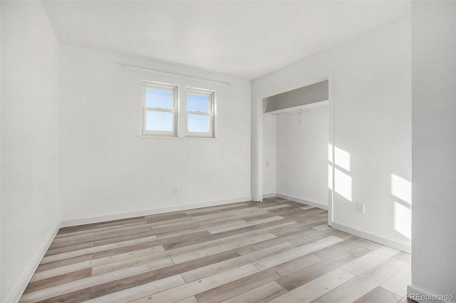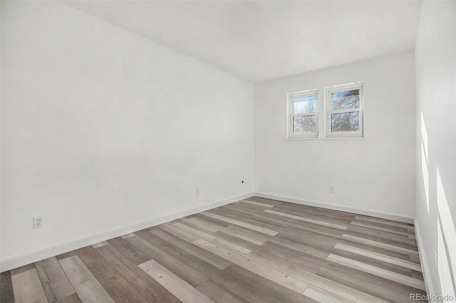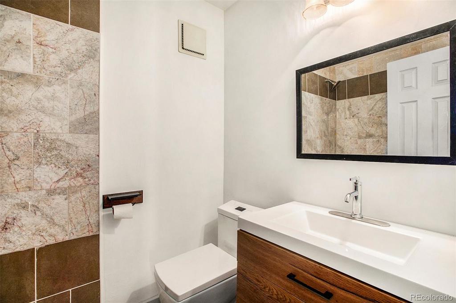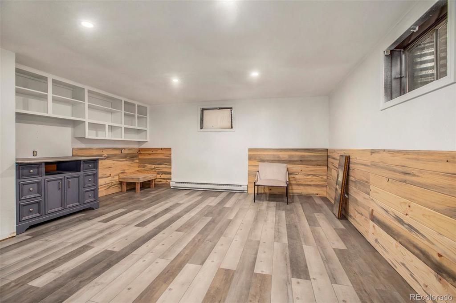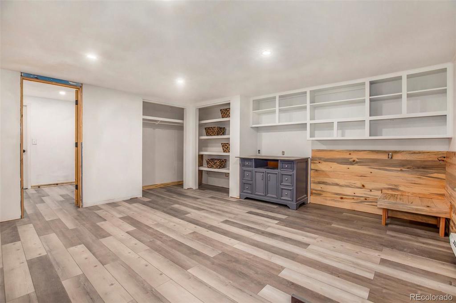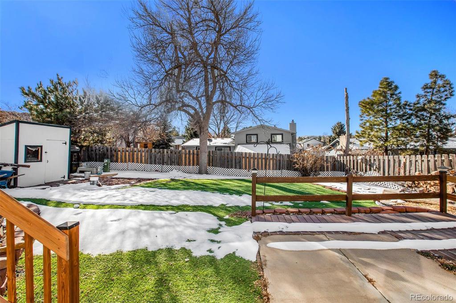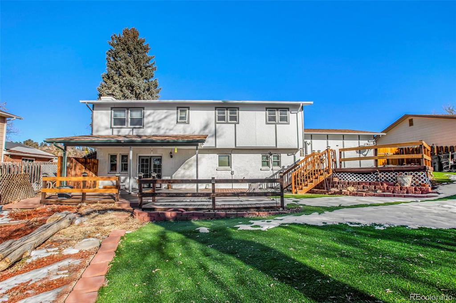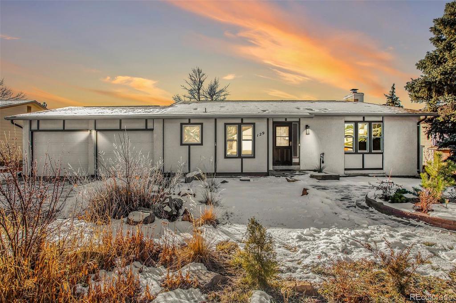Price
$560,000
Sqft
2574.00
Baths
3
Beds
4
Description
Gorgeous Unique Multi-Level Home Recently Updated with Vaulted Ceilings, Eat-In Kitchen/Dining, Amazing Oversized Lower Level Family room with Wood Burning Fireplace, Built in Wet Wine Bar, and Walkout to Covered Deck/Landscaped Backyard! Beautiful All Around Landscaping! Extra Large 675sqft Back Yard Deck! LVP and Tile Floors Throughout! Open Kitchen with Stone Counters, Copper Farmhouse Sink, New Cabinets, with Mini Island! Vaulted Ceiling Dining Area! Beautiful Vaulted Living Room, Perfect for your Giant Surround Sound TV! Master Bedroom with attached 3/4 Bathroom, Beautiful Floor to Ceiling Tile Shower! Additional Two Bedrooms on Upper Level with Full Size Bathroom! Fourth Bedroom on Lower Level along with an additional 3/4 Bath with Laundry Area! PLUS a Large Oversized Flex Room that could be a Fifth Bedroom or Larger Office or even Fitness Space in the Basement Area! Additional Large Storage/Utility Room on the Basement Level! Unique Super Efficient EMBER Infrared Ceiling Panel Heat System Adjustable in Every Room! Fantastic Location Near Douglas RE-1 Schools, Close to Downtown Castle Rock's Great Restaurants and Shops! Near Parks and Open Space! Views of Mountains and Rock Formations! Minutes from the I-25 Highway! This is the Wonderful Updated Home You've Been Waiting For! **Virtually Staged**Attention Investors**
Property Level and Sizes
Interior Details
Exterior Details
Land Details
Garage & Parking
Exterior Construction
Financial Details
Schools
Location
Schools
Walk Score®
Contact Me
About Me & My Skills
My History
Moving to Colorado? Let's Move to the Great Lifestyle!
Call me.
Get In Touch
Complete the form below to send me a message.


 Menu
Menu