4324 Manorbrier Circle
Castle Rock, CO 80104 — Douglas county
Price
$799,000
Sqft
5194.00 SqFt
Baths
4
Beds
4
Description
New garden-like landscaping, complete with lighting and irrigation, provides a lush backdrop to this beautiful home. Located at the end of a cul-de-sac and set back a rare 60 feet from the street, the property offers an oversized driveway and large front lawn. Outback, the expansive patio and deck invite you to relax and entertain in style, surrounded by trees for added privacy. Inside, bright living spaces with large windows offer Front Range views from almost every room. The stunning kitchen features a large center island, complimentary granite countertops and dark cabinetry, a huge walk-in pantry, and an eat-in area. The great room overlooks mountain views and shares a double-sided fireplace with the formal dining room.
Upstairs houses a spacious primary suite complete with two walk-in closets and a deluxe bathroom with soaking tub and glass-enclosed shower, providing a luxurious private retreat. A large loft provides another living, office, or play space, and two additional bedrooms share a Jack-and-Jill bathroom. On the main floor, there's a convenient guest suite, ideal for visitors. The walk-out basement is partially finished and serves as the ultimate man cave, offering a perfect space for recreation featuring a bar with seating, a climbing wall, and a game table area. The community pool and clubhouse are within walking distance, just around the corner, and the location offers close proximity to I-25 with easy access in and out of the neighborhood. Don't miss the opportunity to own this exquisite property that combines charm, elegance, and a prime location.
Property Level and Sizes
SqFt Lot
9583.20
Lot Features
Eat-in Kitchen, Five Piece Bath, Granite Counters, Kitchen Island, Pantry, Primary Suite, Sound System, Vaulted Ceiling(s), Walk-In Closet(s)
Lot Size
0.22
Foundation Details
Slab
Basement
Full, Walk-Out Access
Interior Details
Interior Features
Eat-in Kitchen, Five Piece Bath, Granite Counters, Kitchen Island, Pantry, Primary Suite, Sound System, Vaulted Ceiling(s), Walk-In Closet(s)
Appliances
Dishwasher, Disposal, Double Oven, Microwave, Refrigerator
Electric
Air Conditioning-Room
Flooring
Carpet, Concrete, Tile, Wood
Cooling
Air Conditioning-Room
Heating
Forced Air, Natural Gas
Fireplaces Features
Dining Room, Gas, Living Room
Utilities
Electricity Connected, Natural Gas Connected
Exterior Details
Features
Dog Run, Lighting, Private Yard
Lot View
Mountain(s)
Water
Public
Sewer
Public Sewer
Land Details
Road Frontage Type
Public
Road Responsibility
Public Maintained Road
Road Surface Type
Paved
Garage & Parking
Parking Features
Tandem
Exterior Construction
Roof
Composition
Construction Materials
Frame
Exterior Features
Dog Run, Lighting, Private Yard
Security Features
Smart Cameras, Video Doorbell
Builder Name 1
Standard Pacific Homes
Builder Source
Public Records
Financial Details
Previous Year Tax
6506.00
Year Tax
2023
Primary HOA Name
TMMC - Kings Ridge
Primary HOA Phone
303-985-9623
Primary HOA Amenities
Clubhouse, Park, Pool
Primary HOA Fees Included
Maintenance Grounds, Recycling, Trash
Primary HOA Fees
48.00
Primary HOA Fees Frequency
Monthly
Location
Schools
Elementary School
South Ridge
Middle School
Mesa
High School
Douglas County
Walk Score®
Contact me about this property
Kelley L. Wilson
RE/MAX Professionals
6020 Greenwood Plaza Boulevard
Greenwood Village, CO 80111, USA
6020 Greenwood Plaza Boulevard
Greenwood Village, CO 80111, USA
- (303) 819-3030 (Mobile)
- Invitation Code: kelley
- kelley@kelleywilsonrealty.com
- https://kelleywilsonrealty.com
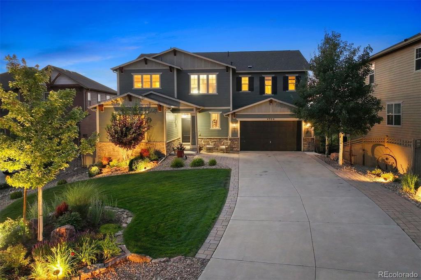
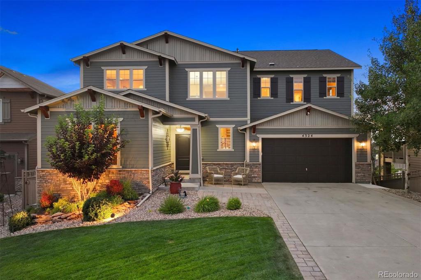
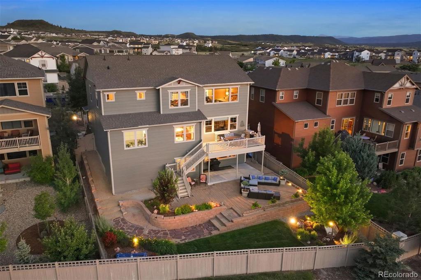
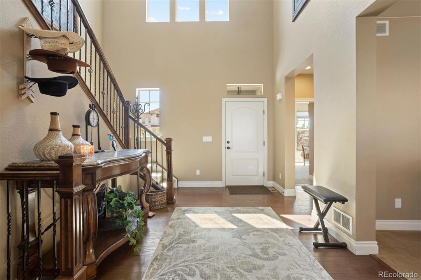
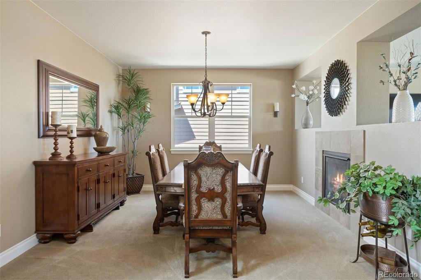
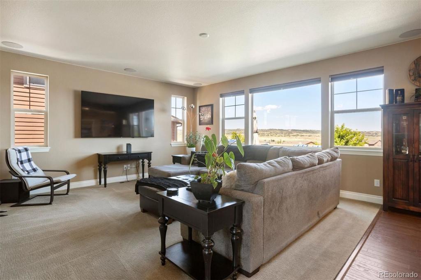
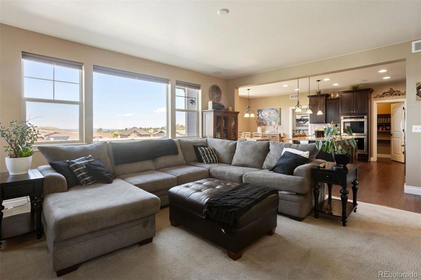
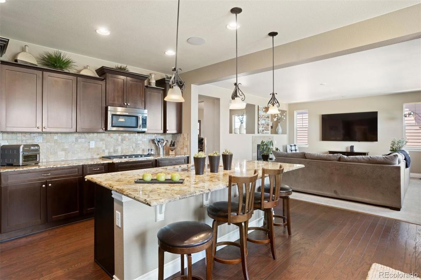
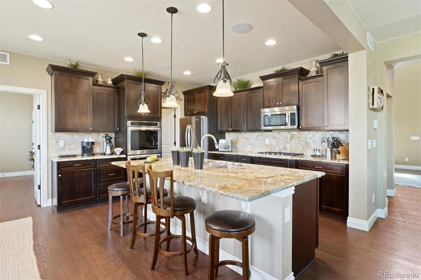
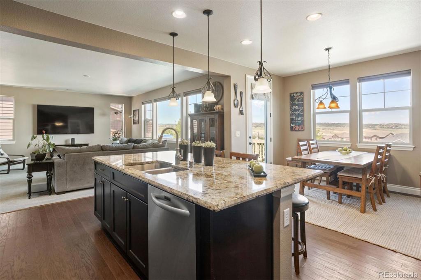
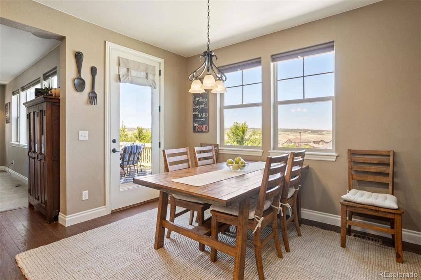
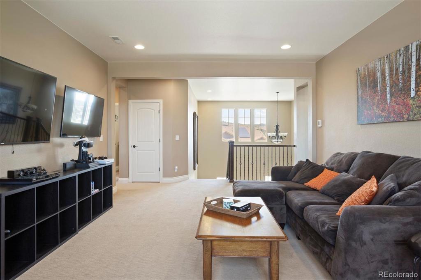
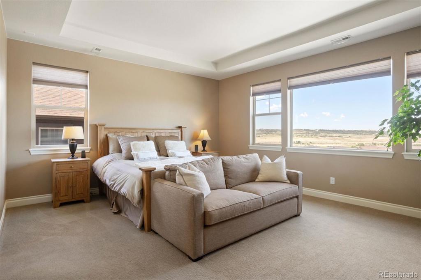
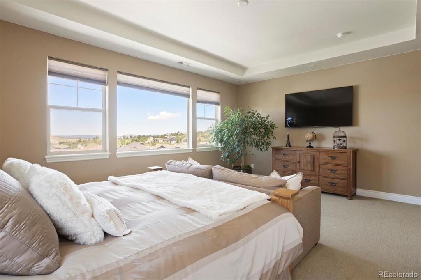
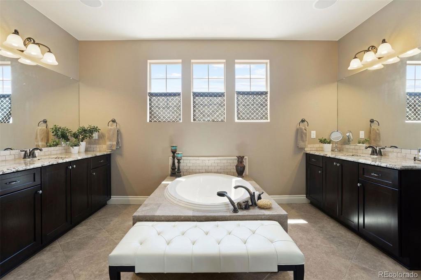
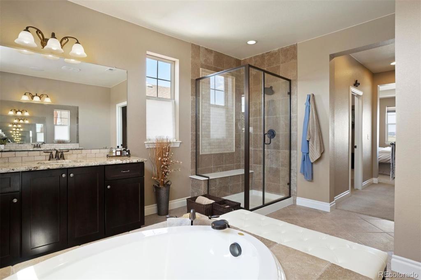
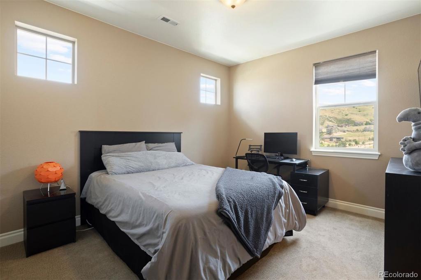
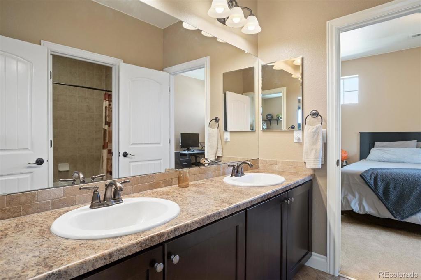
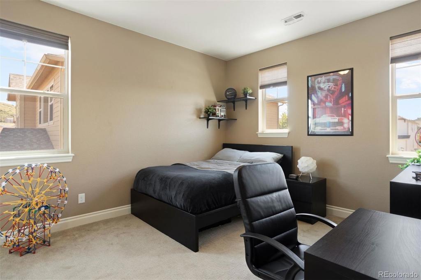
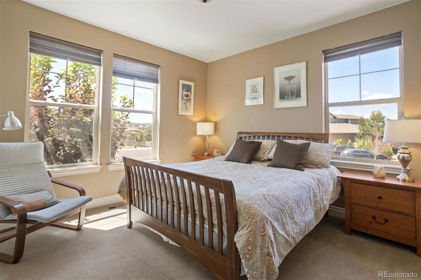
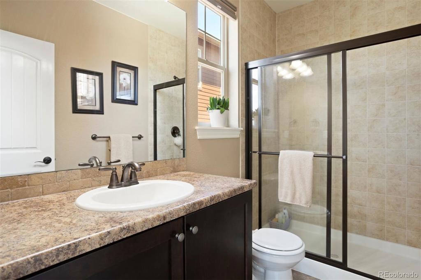
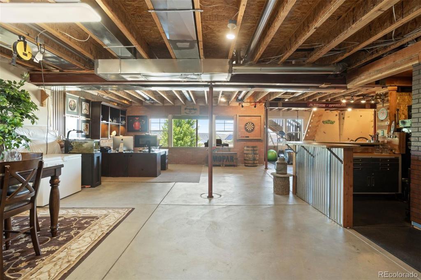
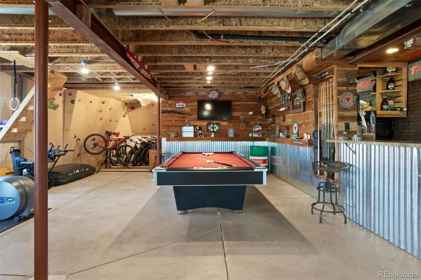
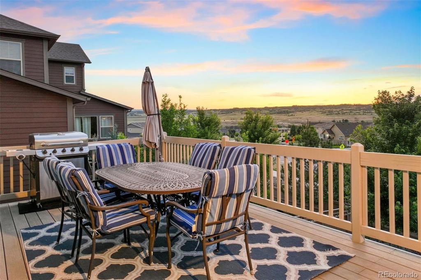
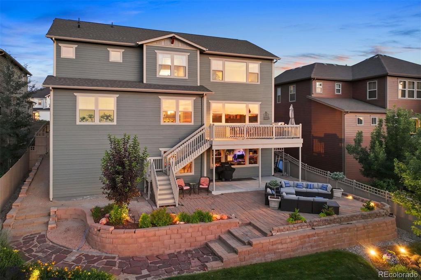
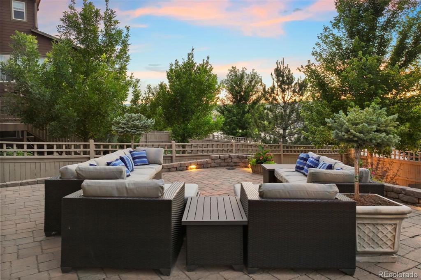
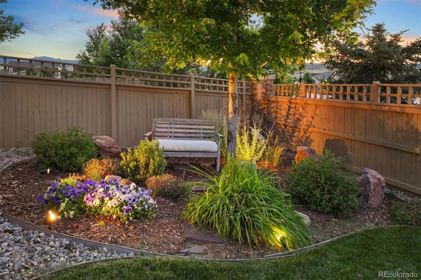
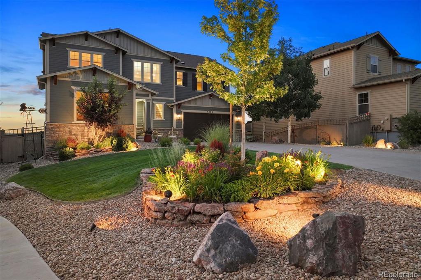


 Menu
Menu
 Schedule a Showing
Schedule a Showing

