4069 Fortune Lane
Castle Rock, CO 80109 — Douglas county
Price
$675,000
Sqft
3278.00 SqFt
Baths
4
Beds
3
Description
Great Mountain and Rampart Range Views in This Near New KB Home, Kittredge Model in the Amazing Meadows community! Welcoming Front Porch. Low Maintenance Xeriscaped Yard. Fully Fenced Back Yard. 3 Bedrooms + Loft (Easily Converted to 4th Bedroom for Around $3k). Over 3000 Finished Square Feet of Move In Ready. Upgraded Carpet and Wide Plank Flooring Throughout the Main Level. Upgraded Paneling in Entry. Open Floor Plan w/ Wonderful Flow. Oversized Kitchen w/ Granite Counter Tops, Stainless Steel Appliances, Roll Out Drawers. Upgraded Lighting, Including Pendant Lighting Over the Breakfast Bar/Island. Pantry, Large Eat-In Breakfast Nook With Sliding Door to Back Yard. Opens to Great Room for Easy Entertaining. The Upstairs Features 3 Bedrooms Plus a Loft, Full and 3/4th Bathroom and a Generous Sized Laundry Room With Custom Folding Table, Shelves, and Hanging Rack. Secondary Bedroom Features Custom Built-In Sanding Desk With Bookshelves! Wait, There's More! The Finished Basement w/ High Ceilings is Light and Bright w/ Lots of Windows. Office Nook w/ Built in Desk, Marble Desk Top, Large Recreation Room w/ Work Out Area, Family Room, Wet Bar w/ Granite Counter Top, Decorative Back Splash, Wine Rack, Stainless Mini Refrigerator, Sink and Plenty of Cabinets. Newer Bathroom w/ Contemporary, Oversized Shower. Meadows Living At It’s Best!! Butterfield Crossing Park is Three Doors Down! Don't Worry. Fido is Not Left Out. Close to Wiggley Field Dog Park Too .2 miles from access to 17+ miles of trail systems. Good for anyone into running, hiking, mountain biking, walking in nature, etc. Minutes to Shopping and Restaurants! This is The Place to Call Home! Colorado Living at its Finest With Views From Everywhere! Better Than new! Hurry, Hurry, Hurry! Amazing community! www.meadowcastlerock.com!
Property Level and Sizes
SqFt Lot
6534.00
Lot Features
Breakfast Nook, Ceiling Fan(s), Corian Counters, Eat-in Kitchen, Entrance Foyer, Granite Counters, High Ceilings, High Speed Internet, Kitchen Island, Open Floorplan, Pantry, Primary Suite, Smoke Free, Walk-In Closet(s), Wet Bar
Lot Size
0.15
Foundation Details
Concrete Perimeter, Structural
Basement
Bath/Stubbed, Daylight, Finished, Sump Pump
Interior Details
Interior Features
Breakfast Nook, Ceiling Fan(s), Corian Counters, Eat-in Kitchen, Entrance Foyer, Granite Counters, High Ceilings, High Speed Internet, Kitchen Island, Open Floorplan, Pantry, Primary Suite, Smoke Free, Walk-In Closet(s), Wet Bar
Appliances
Bar Fridge, Dishwasher, Disposal, Microwave, Oven
Electric
Central Air
Flooring
Carpet, Tile
Cooling
Central Air
Heating
Forced Air
Utilities
Cable Available, Electricity Connected, Natural Gas Connected
Exterior Details
Lot View
Mountain(s)
Water
Public
Sewer
Public Sewer
Land Details
Road Frontage Type
Public
Road Responsibility
Public Maintained Road
Road Surface Type
Paved
Garage & Parking
Parking Features
Concrete
Exterior Construction
Roof
Composition
Construction Materials
Brick, Frame, Rock
Window Features
Double Pane Windows, Window Coverings, Window Treatments
Security Features
Carbon Monoxide Detector(s), Security System, Smart Cameras, Smart Security System, Smoke Detector(s), Video Doorbell
Builder Name 1
KB Home
Builder Source
Public Records
Financial Details
Previous Year Tax
4611.00
Year Tax
2023
Primary HOA Name
Meadows Neighborhood Company
Primary HOA Phone
720-476-4006
Primary HOA Amenities
Park, Playground, Pool, Trail(s)
Primary HOA Fees Included
Recycling, Trash
Primary HOA Fees
247.00
Primary HOA Fees Frequency
Quarterly
Location
Schools
Elementary School
Soaring Hawk
Middle School
Castle Rock
High School
Castle View
Walk Score®
Contact me about this property
Kelley L. Wilson
RE/MAX Professionals
6020 Greenwood Plaza Boulevard
Greenwood Village, CO 80111, USA
6020 Greenwood Plaza Boulevard
Greenwood Village, CO 80111, USA
- (303) 819-3030 (Mobile)
- Invitation Code: kelley
- kelley@kelleywilsonrealty.com
- https://kelleywilsonrealty.com
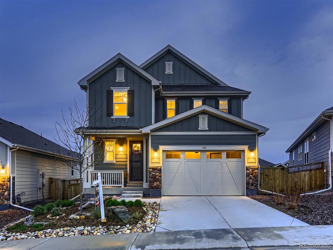
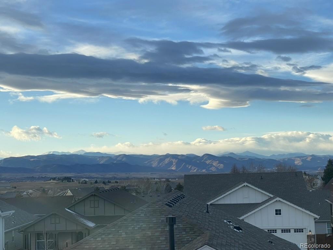
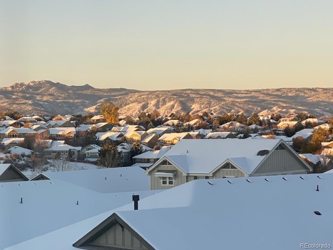
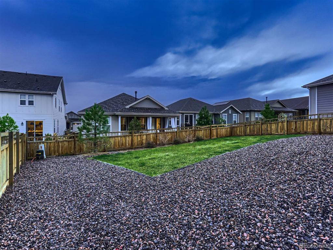
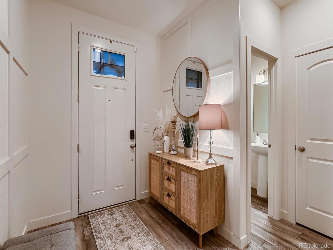
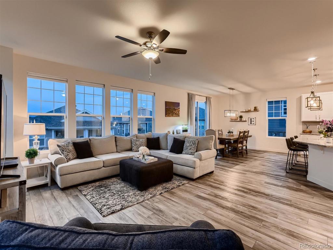
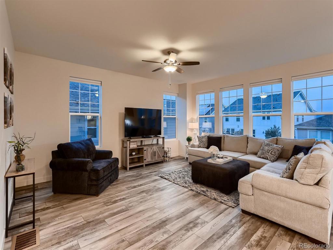
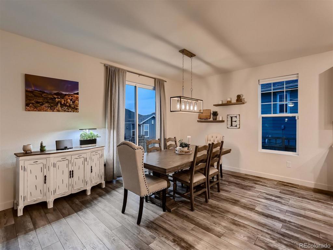
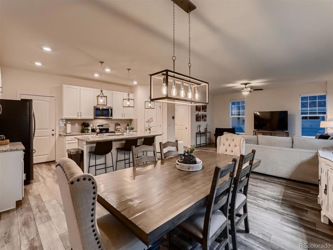
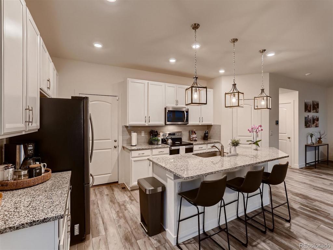
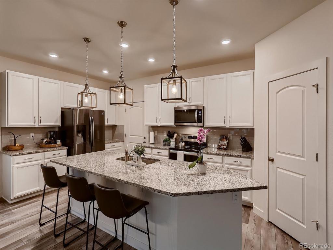
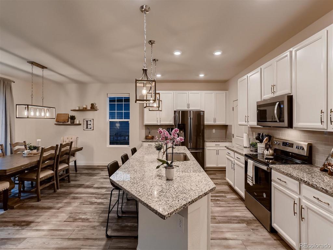
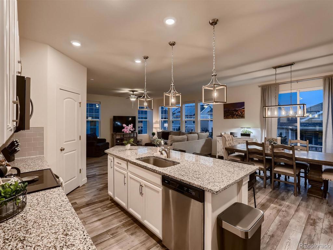
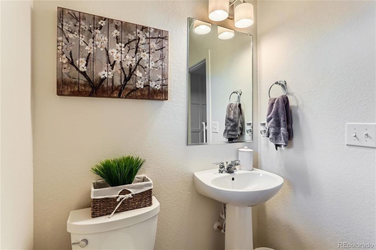
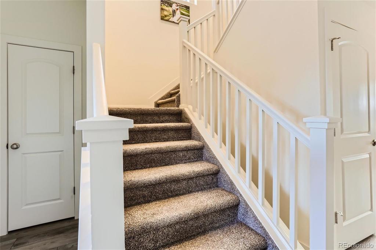
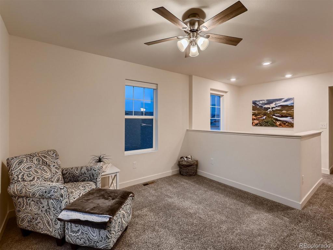
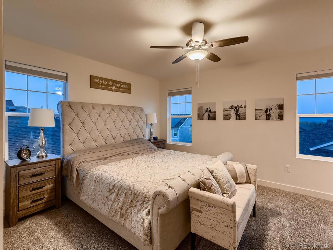
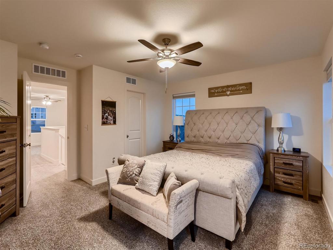
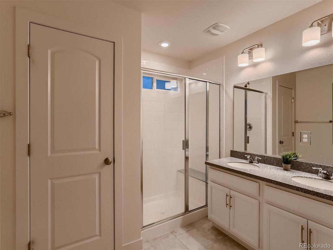
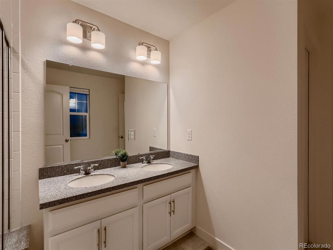
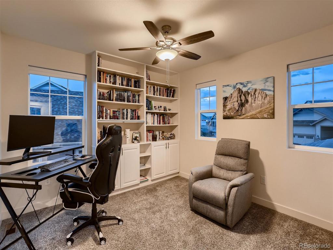
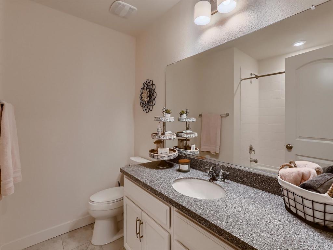
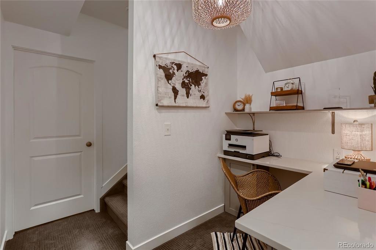
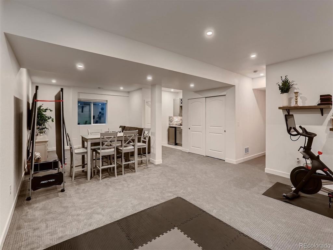
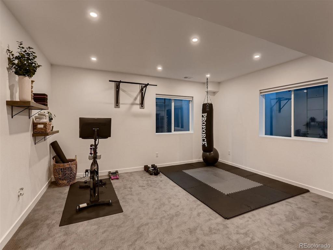
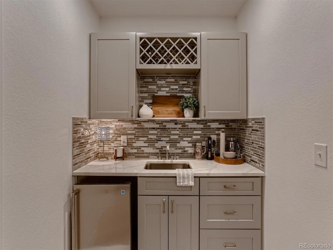
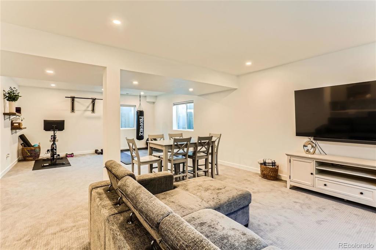
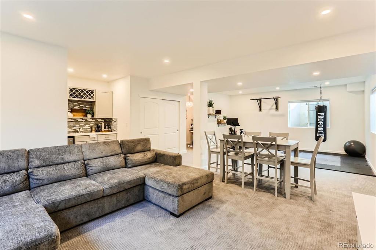
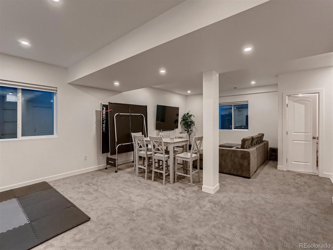
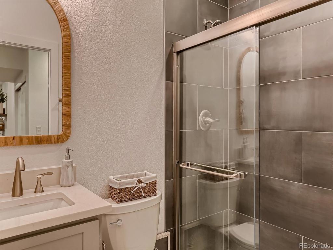
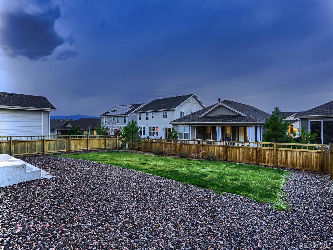
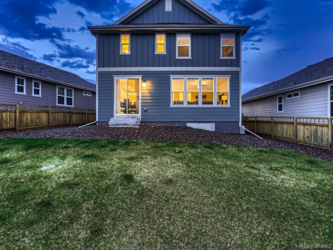
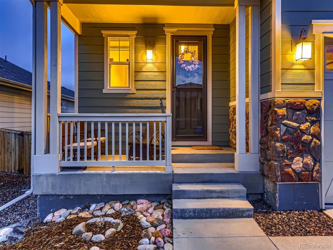
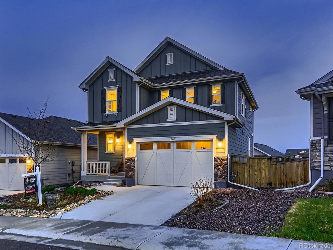
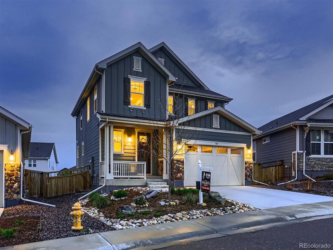
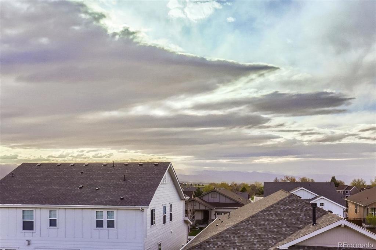
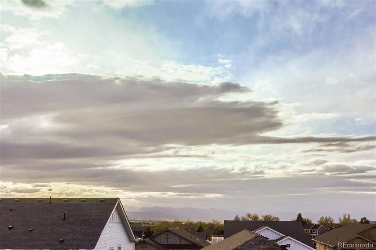
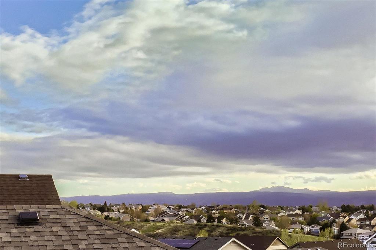


 Menu
Menu
 Schedule a Showing
Schedule a Showing

