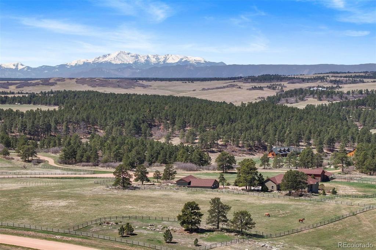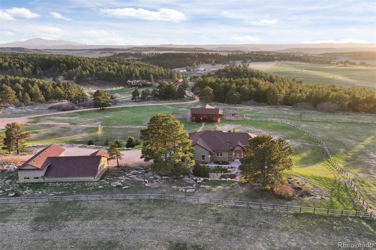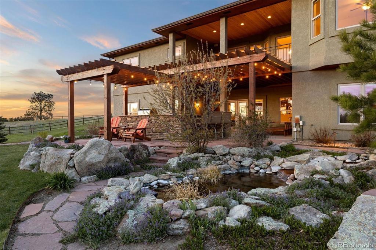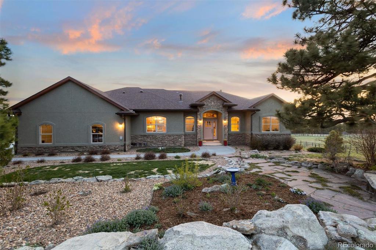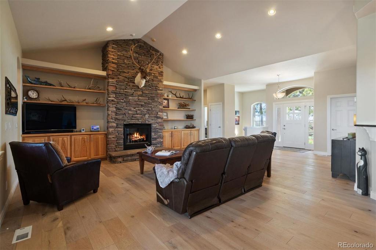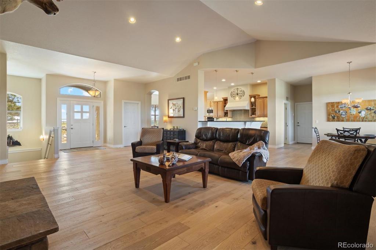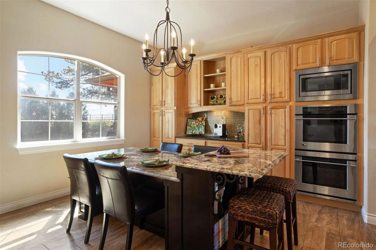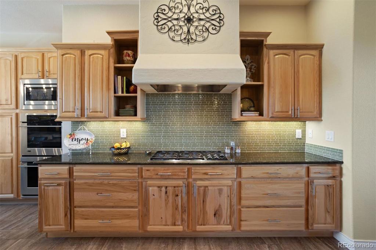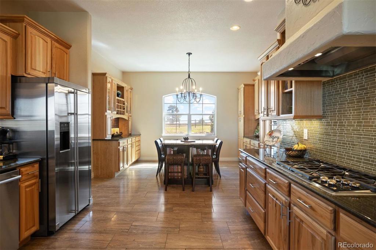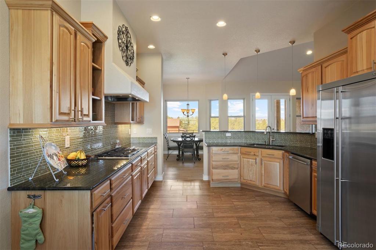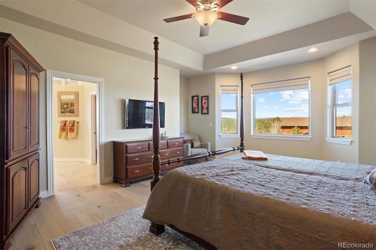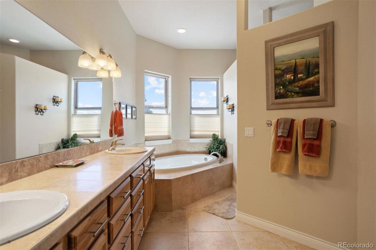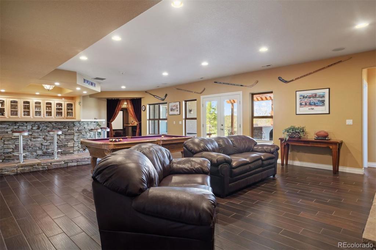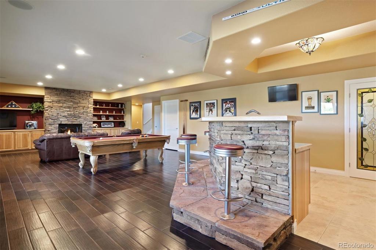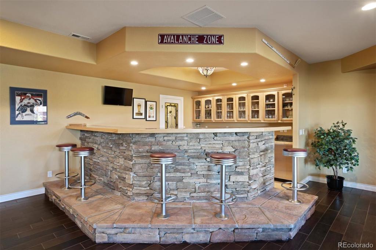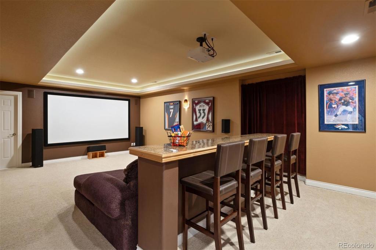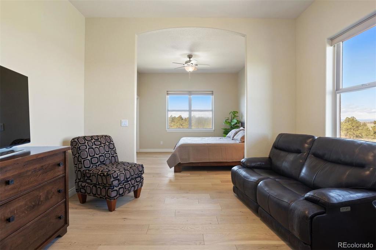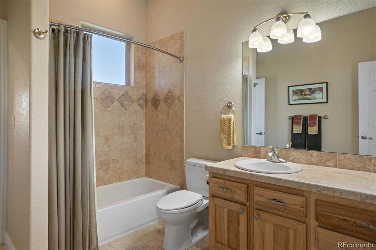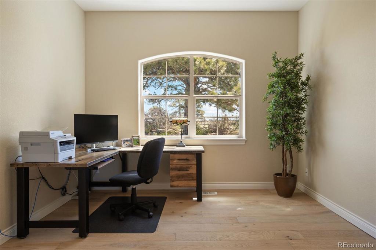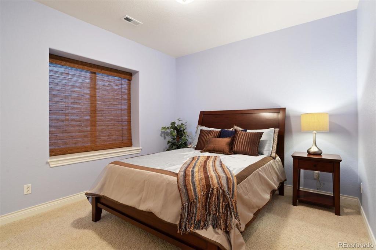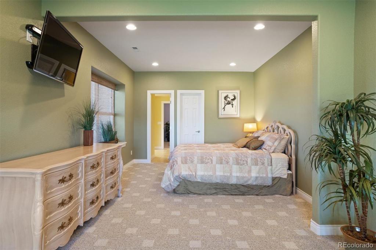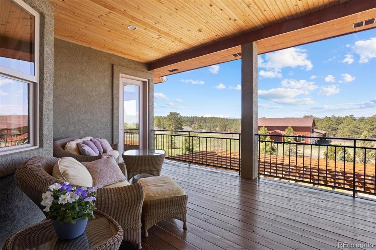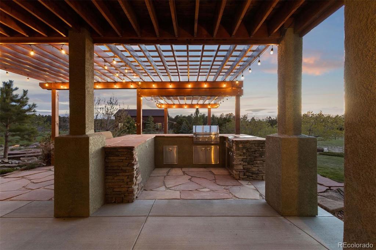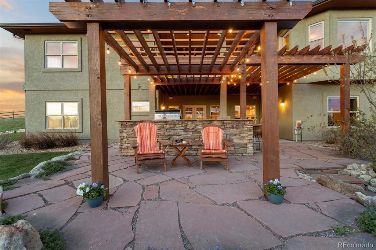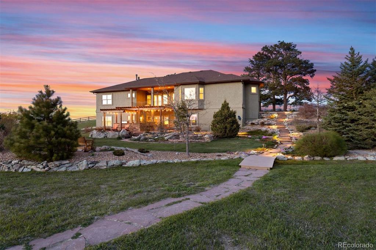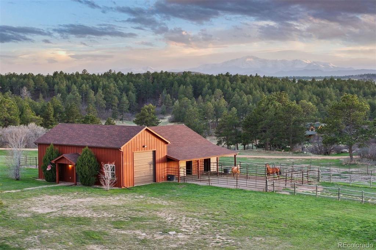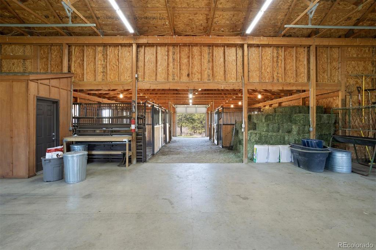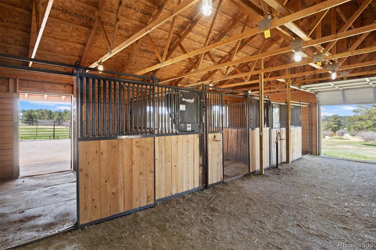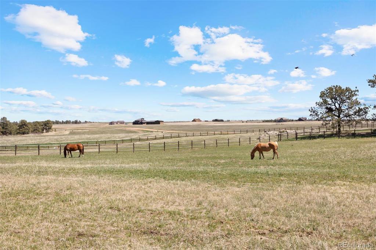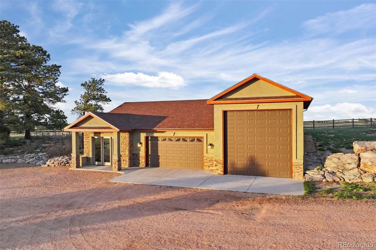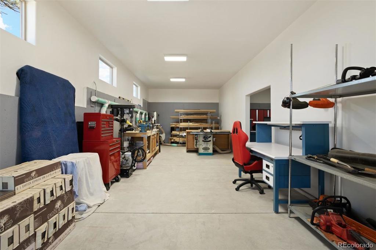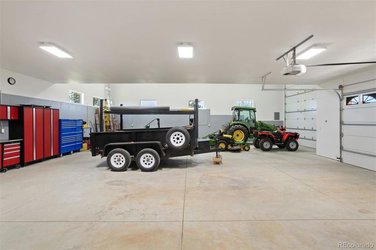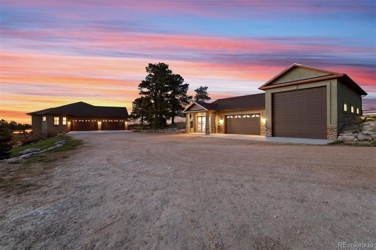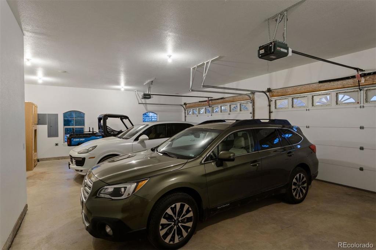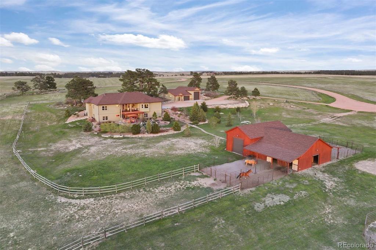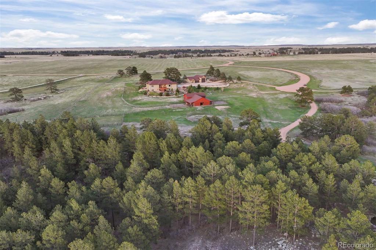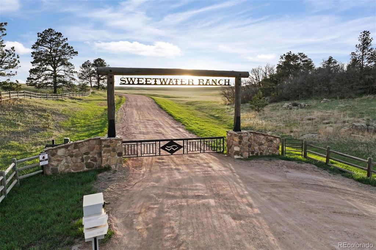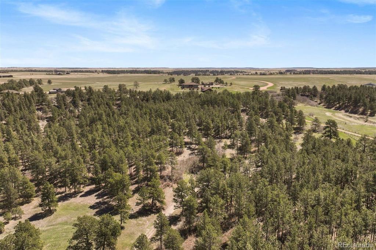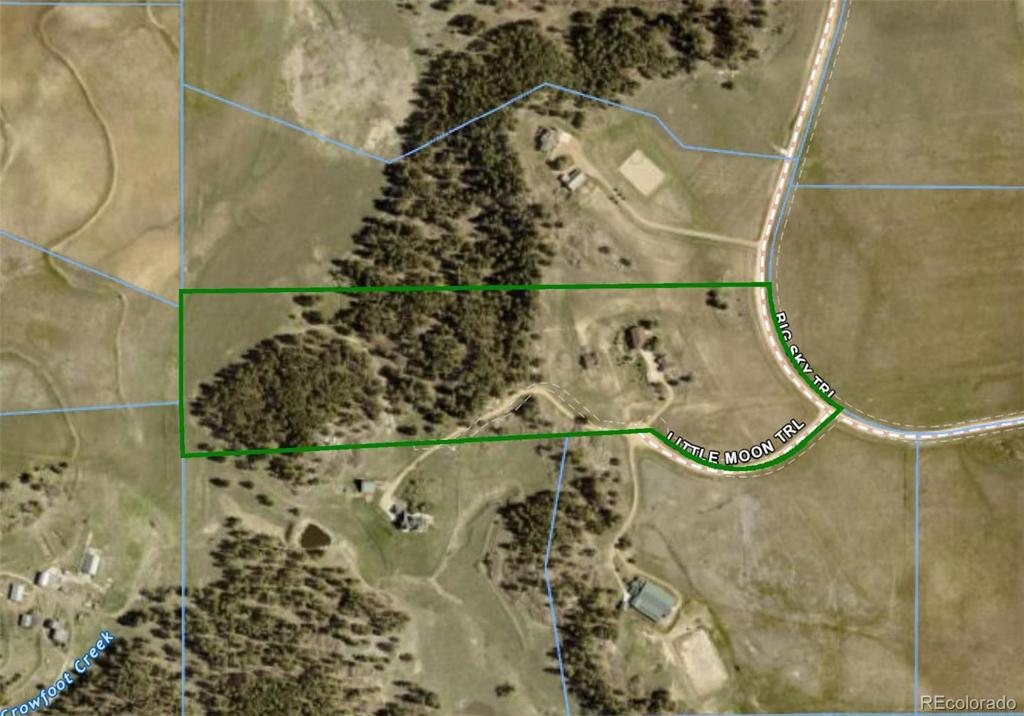Price
$2,300,000
Sqft
5369.00
Baths
5
Beds
5
Description
Yes, this is really the view! A country homestead where the only thing on the horizon is endless blue skies and breathtaking views of Pikes Peak and the Front Range. Here, you're surrounded by picturesque pastures, full of wildflowers in the spring, dense trees, hay fields, and rock outcroppings, all begging to be explored by foot or horseback – and all completely in view from the covered deck! The property features a delightful ranch-style home with an outdoor kitchen, a 5-stall barn with turnouts and round pen, alongside a 2,000+ square foot detached garage with ample room for RV storage and a workshop. Enjoy the peace and privacy of country living in the gated community of Sweetwater Ranch, located with easy access to both Colorado Springs and Denver on year-round maintained roads, paved all the way to the gate.
Inside the home, the main level features 6" plank, white oak floors and a country kitchen featuring two seating areas including a large island. The great room is open to the kitchen and dining area, featuring tall, vaulted ceilings and a floor-to-ceiling stone fireplace with built-ins on either side. The bedrooms are very spacious including the primary suite, with mountain views, walk-out access to the deck, and an ensuite bathroom with heated floors, a soaking tub, large shower with dual showerheads, and a walk-in closet. The walk-out basement offers endless opportunities for entertainment, from a roomy rec room, home theater, and a large wet bar. Step outside to experience phenomenal outdoor living on the covered deck overlooking the majestic peaks or retreat to the lower patio oasis, complete with an outdoor kitchen, pergola, fire pit, and a tranquil water feature with a koi pond. It's a slice of country heaven just waiting for you to kick back and relax – where the city noise fades away into the peaceful sounds of nature.
Virtual Tour / Video
Property Level and Sizes
Interior Details
Exterior Details
Land Details
Garage & Parking
Exterior Construction
Financial Details
Schools
Location
Schools
Walk Score®
Contact Me
About Me & My Skills
My History
Moving to Colorado? Let's Move to the Great Lifestyle!
Call me.
Get In Touch
Complete the form below to send me a message.


 Menu
Menu