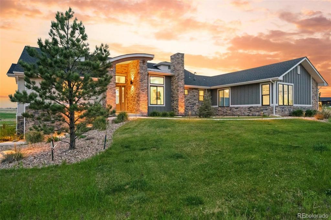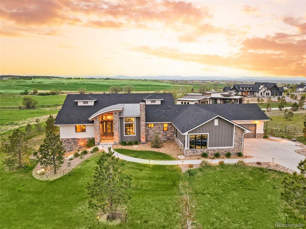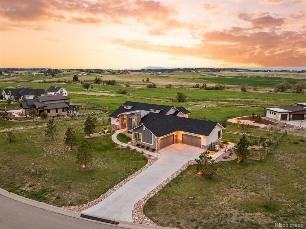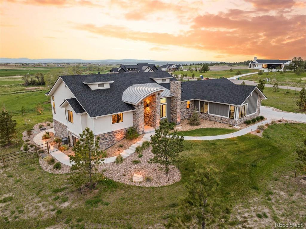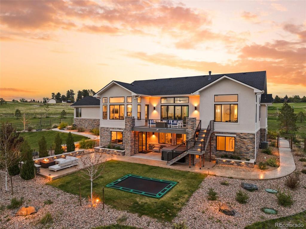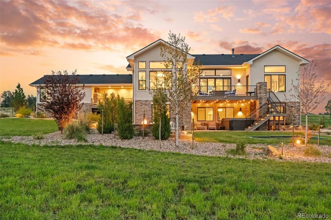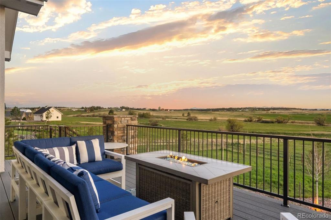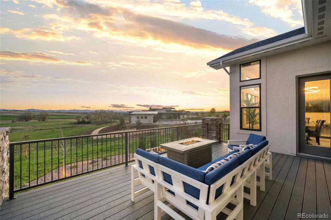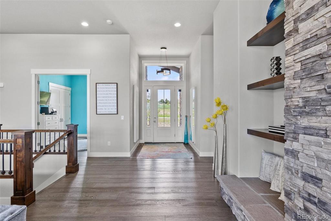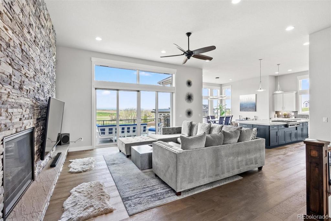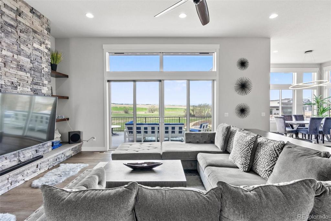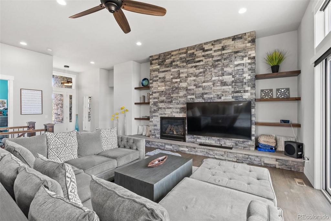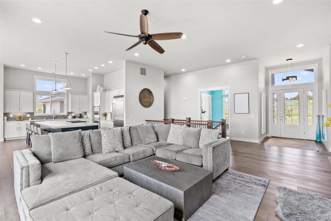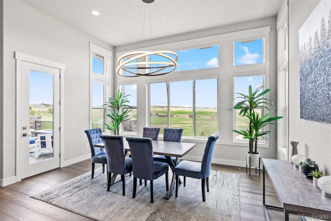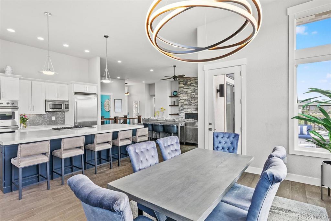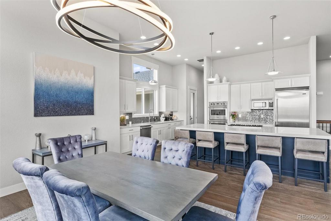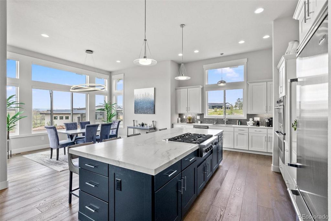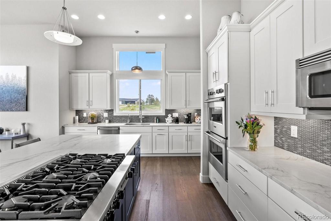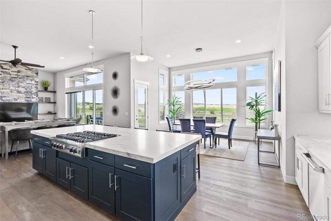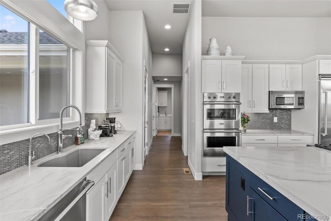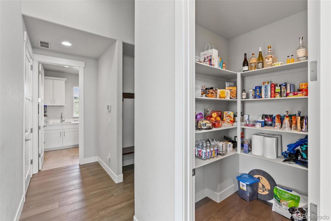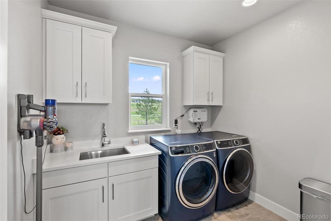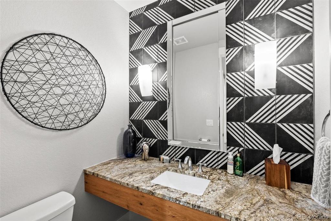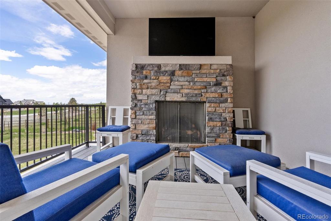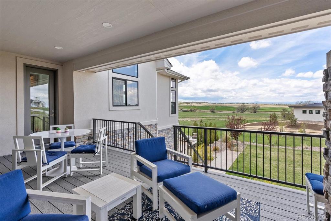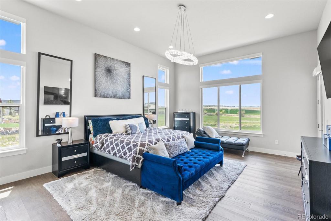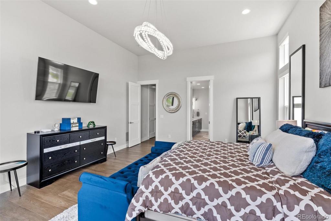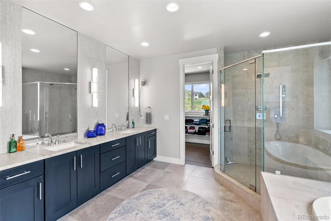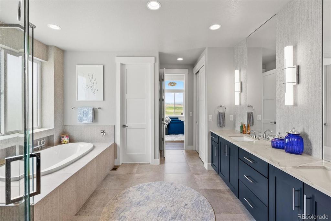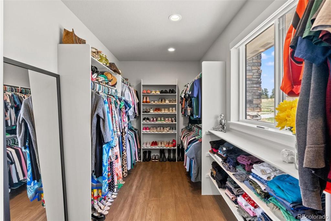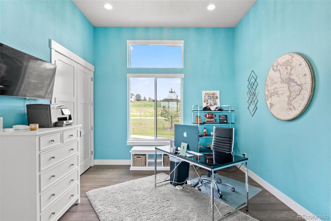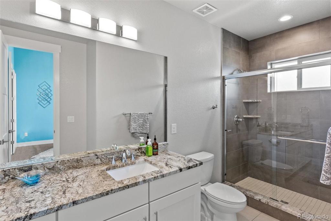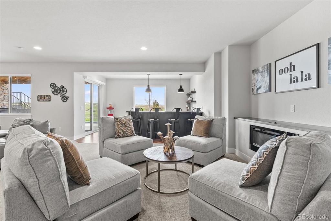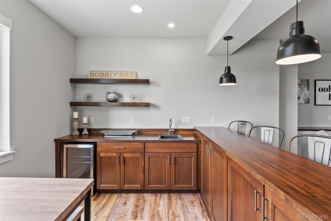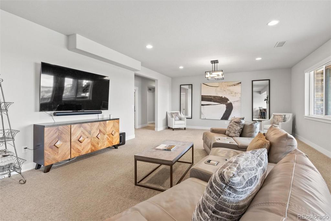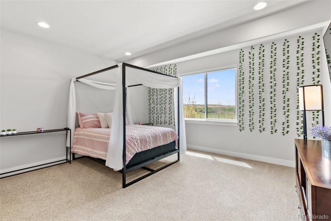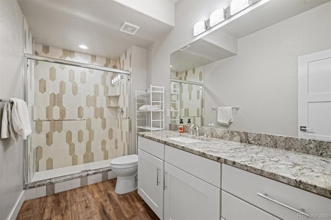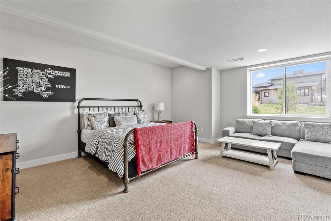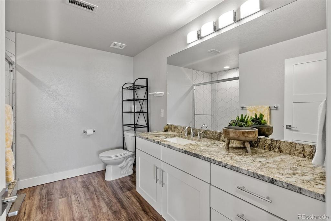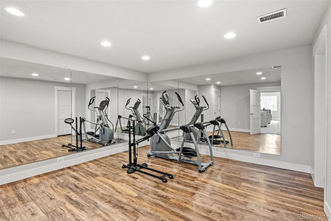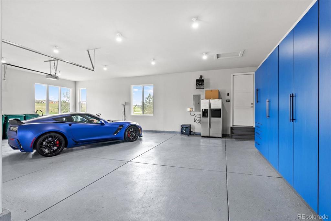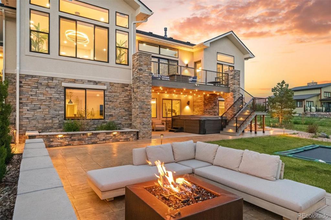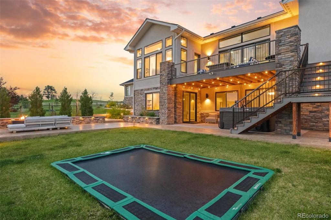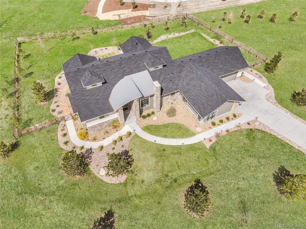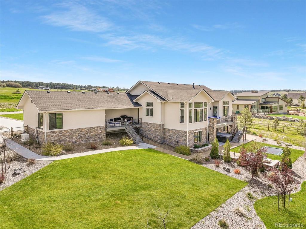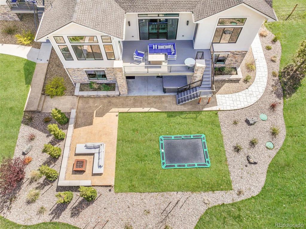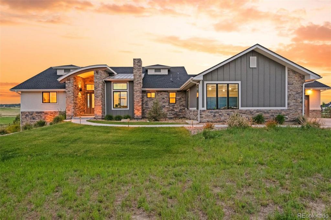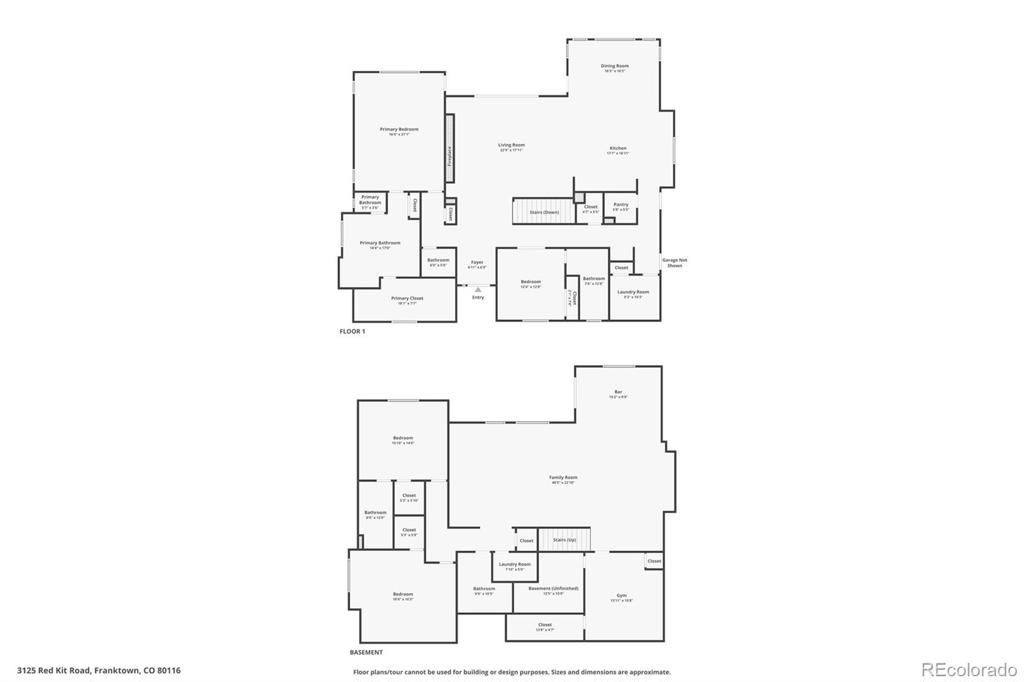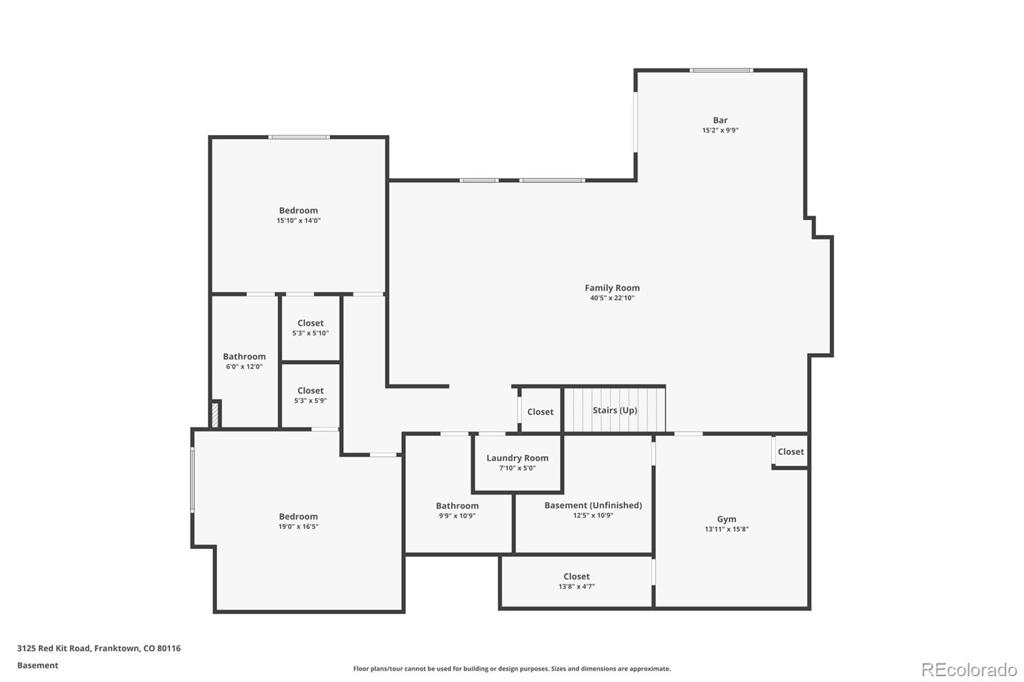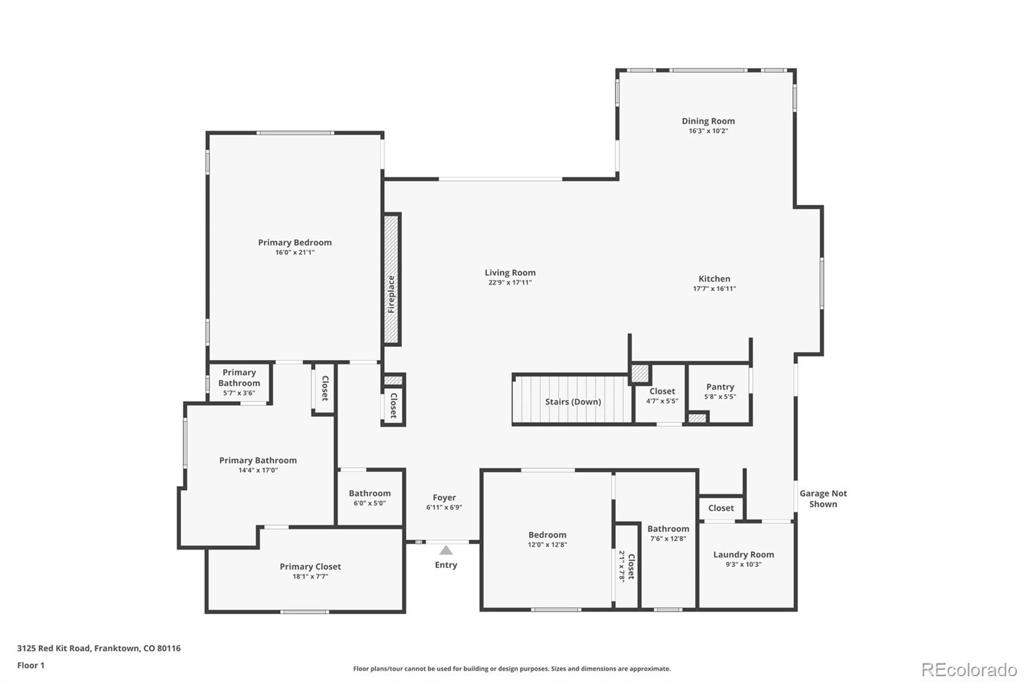Price
$1,795,000
Sqft
5053.00
Baths
5
Beds
4
Description
Why build new when you can have this completely move-in ready luxury custom home with over $100k in landscaping! Nestled on 1.5 acres in the coveted farm-to-table community of Fox Hill, this ranch home boasts unobstructed mountain views and exquisite finishes throughout, making it a haven for those seeking both elegance and tranquility with the convenience of main floor living and seamless open floor plan. The heart of the home is a chef's dream kitchen, boasting Viking appliances including 6-burner gas cooktop, custom cabinetry, and honed quartz countertops. Adjacent to the kitchen, the inviting living areas feature soaring ceilings, expansive high-efficiency windows, cozy fireplace, and multiple outdoor living spaces including a covered patio adjacent to the kitchen with outdoor fireplace and TV, ideal for year-round gatherings with family and friends. Retreat to the lavish primary suite, where tranquility awaits in the form of a spa-like ensuite bath. Additional bedroom (now office) with ensuite bath on the main floor offers comfort and privacy for guests. The fully finished walkout basement offers additional living space and would make an excellent mother-in-law suite if needed. It includes gym, entertainment room, wet bar and two bedrooms with dedicated bathrooms. Step outside to discover your own private oasis with the fully fenced expansive backyard with multiple patio areas, fire pit, in-ground trampoline and massive hot tub. The 4-car garage is a car enthusiast's dream with epoxy flooring, ample cabinet storage, and wiring for an electric vehicle charging station. Too many upgrades to list including home automation, new roof, 2 laundry rooms, and whole home generator. With 65 acres of dedicated open space right at your doorstep, you'll enjoy a sense of peace and seclusion that's hard to find elsewhere, but yet just 10 minutes to shopping and A+ schools and 20 min to DTC, this home truly has it all! https://youtu.be/AJ7YgZ4ljzs
Virtual Tour / Video
Property Level and Sizes
Interior Details
Exterior Details
Land Details
Garage & Parking
Exterior Construction
Financial Details
Schools
Location
Schools
Walk Score®
Contact Me
About Me & My Skills
My History
Moving to Colorado? Let's Move to the Great Lifestyle!
Call me.
Get In Touch
Complete the form below to send me a message.


 Menu
Menu