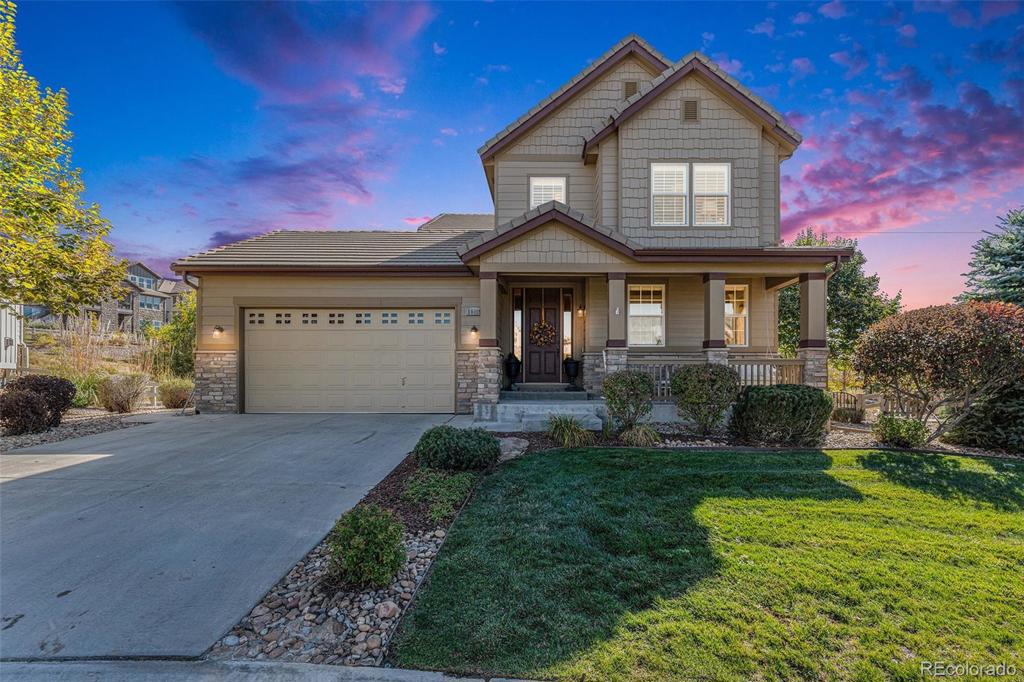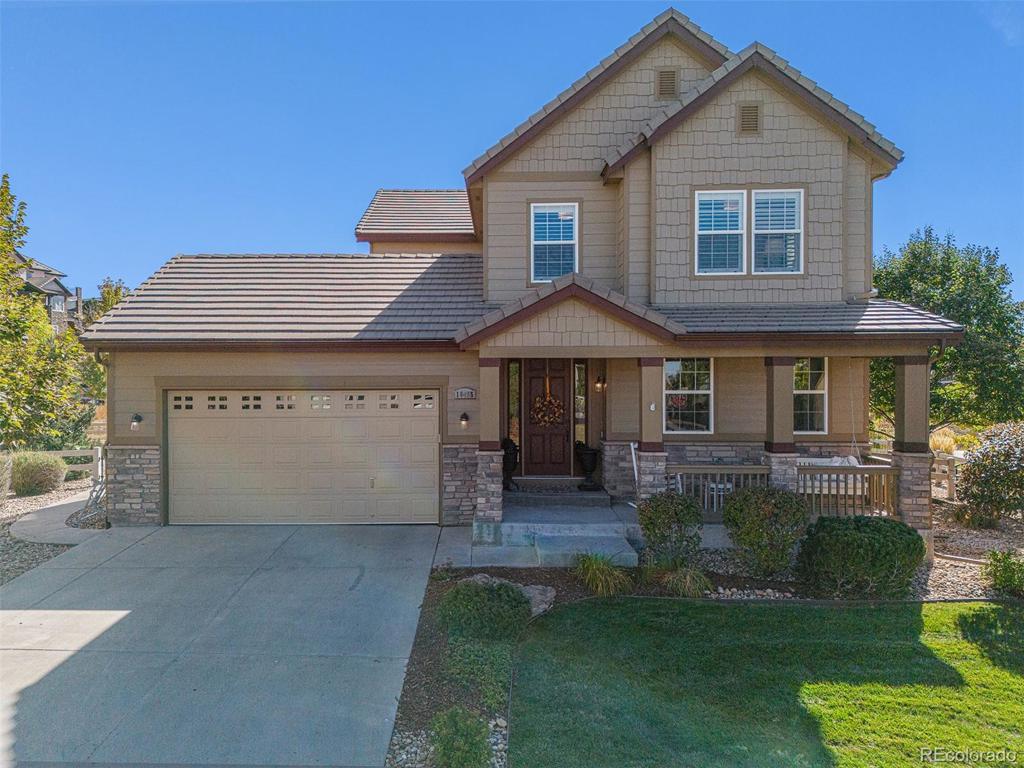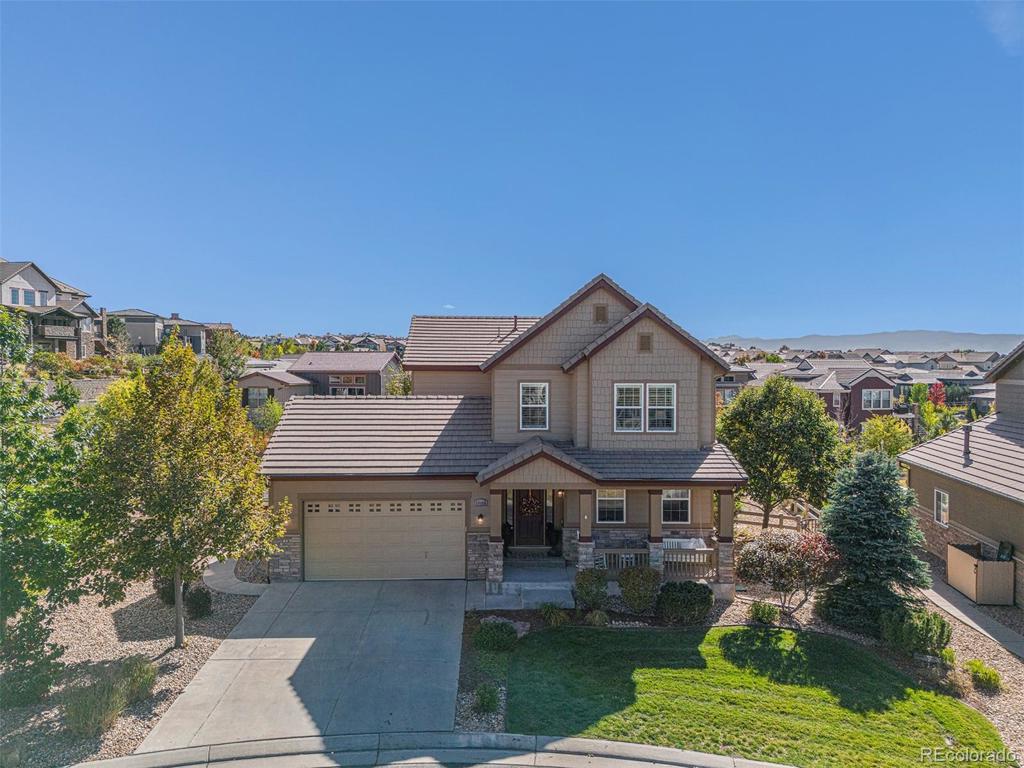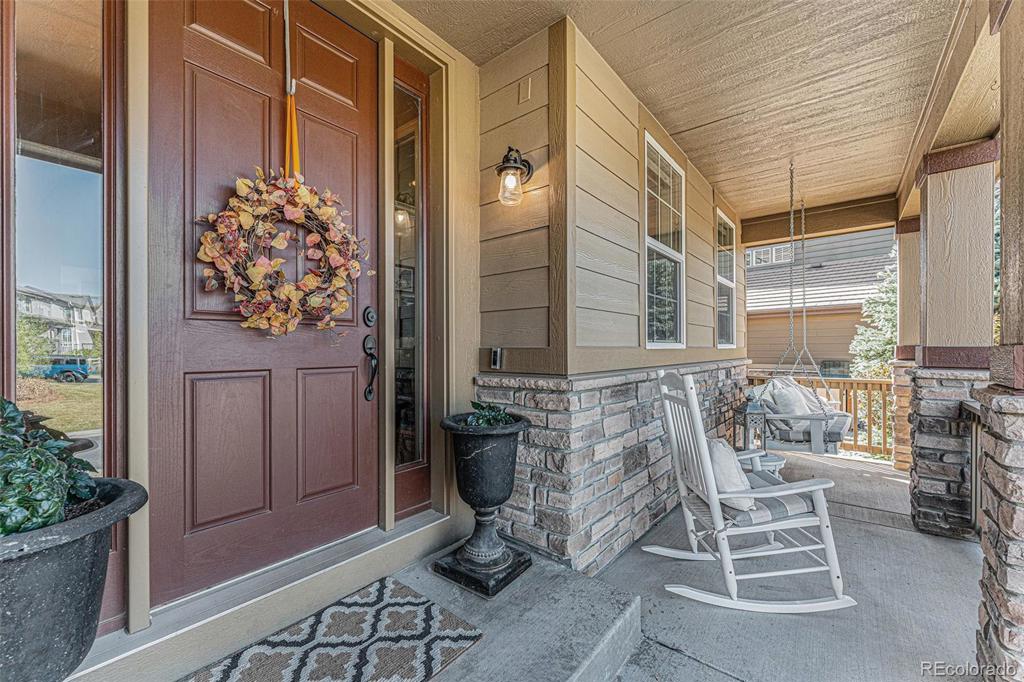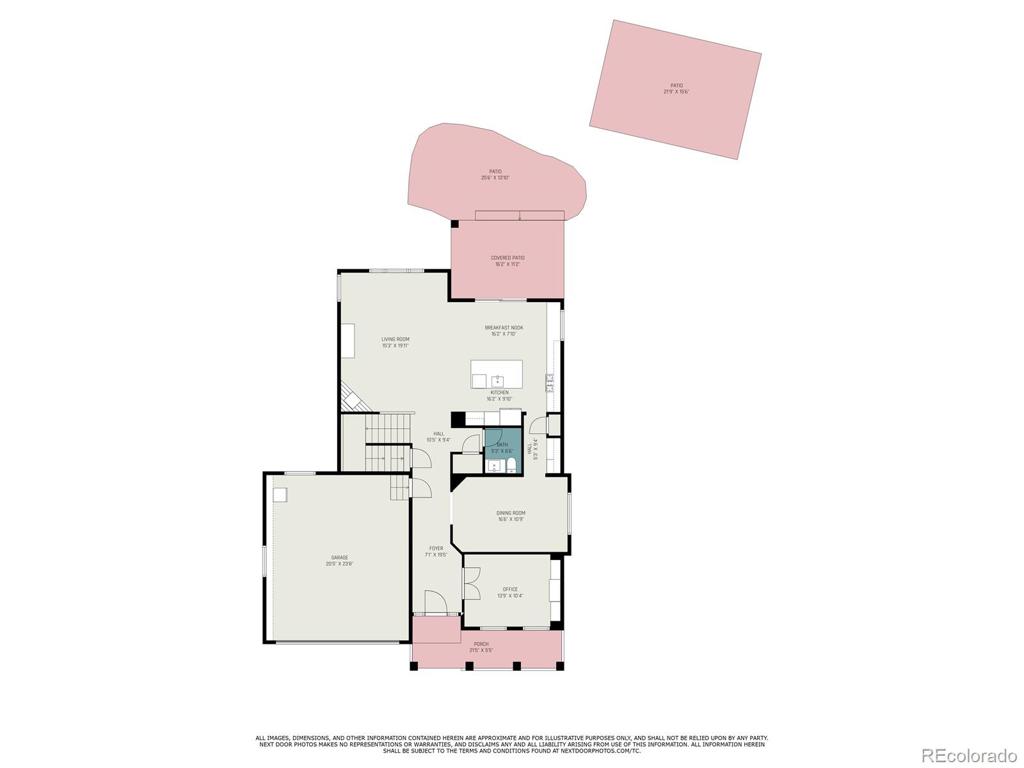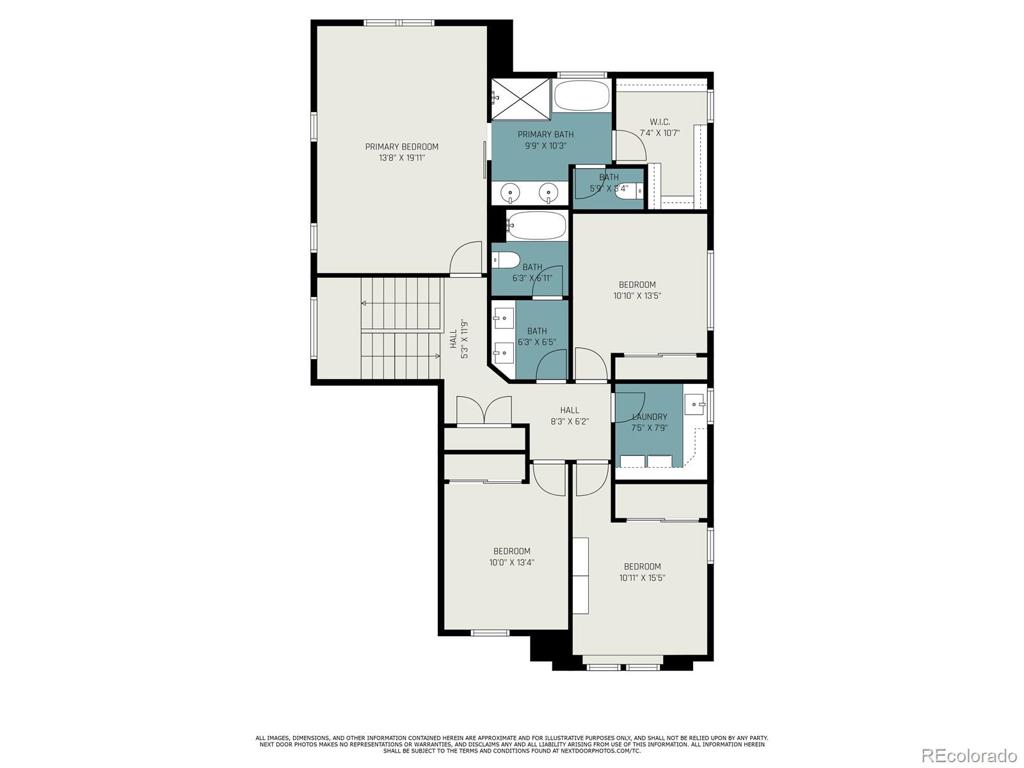Price
$1,250,000
Sqft
4223.00
Baths
4
Beds
5
Description
HURRY! *Completely remodeled and totally turn-key 5 bedroom luxury home in sough-after Backcountry*No detail has been overlooked*From top to bottom, this 2-story home has it all*Current colors and finishes abound*4 bedrooms plus laundry on the upper level*Custom quality remodel of each upper level bathroom includes quartz counter tops, double bowl vanities, frameless glass shower enclosure with infinity drain and extensive use of marble and tile*Custom hardwood floors cover the entire main level*Chef's kitchen features new stainless appliances, quartz counter tops and custom lighting*Enjoy gatherings in the large adjoining great room and elegant formal dining room*Covered in wood flooring, the finished lower level features an additional bedroom, custom 3/4 bath, rec room, exercise room and finished storage*The professionally finished "dream yard" features a covered patio, huge mountain views, sport court with B-Ball goal and trampoline*All of this on a QUIET lot* THIS ONE HAS IT ALL!
Virtual Tour / Video
Property Level and Sizes
Interior Details
Exterior Details
Garage & Parking
Exterior Construction
Financial Details
Schools
Location
Schools
Walk Score®
Contact Me
About Me & My Skills
My History
Moving to Colorado? Let's Move to the Great Lifestyle!
Call me.
Get In Touch
Complete the form below to send me a message.


 Menu
Menu