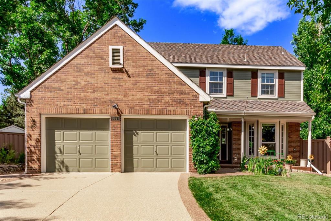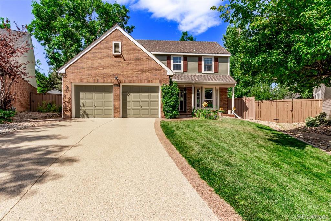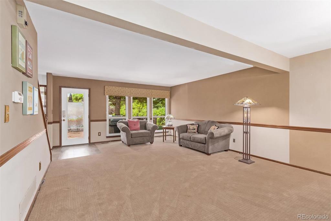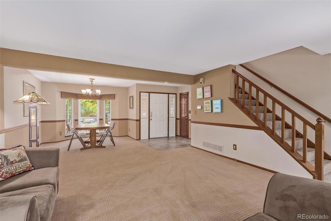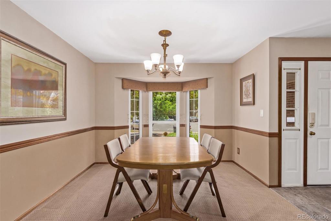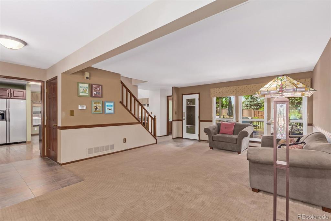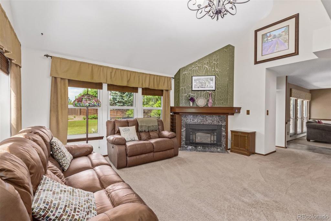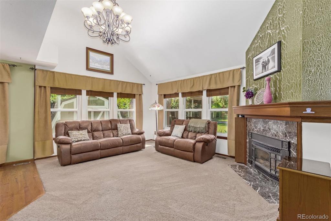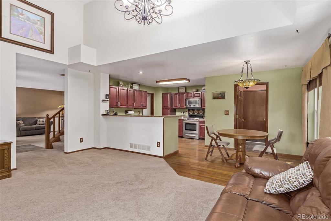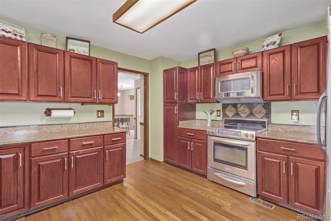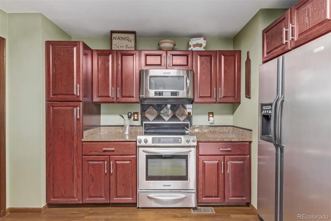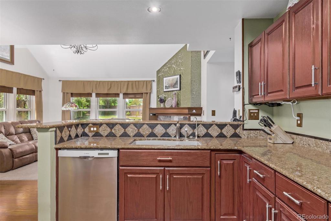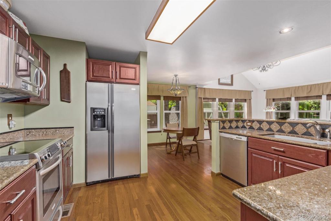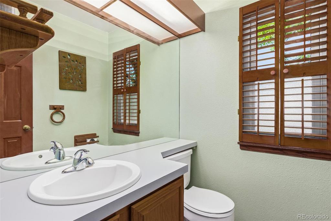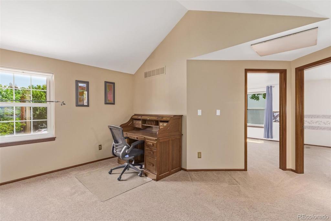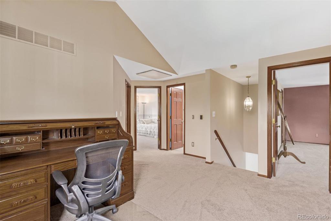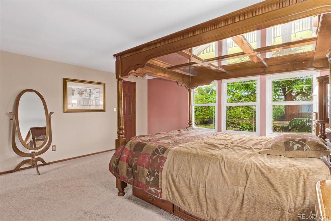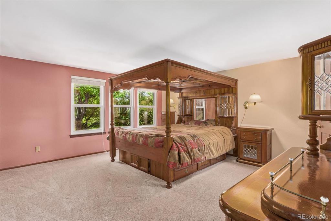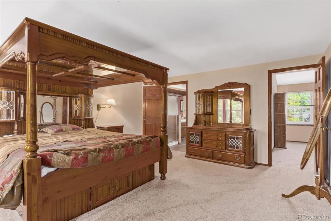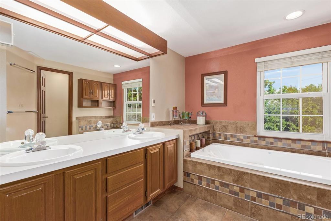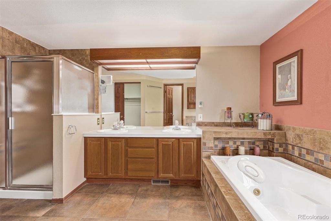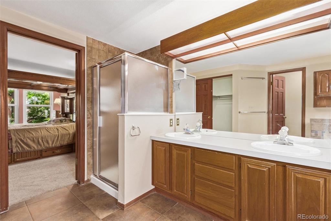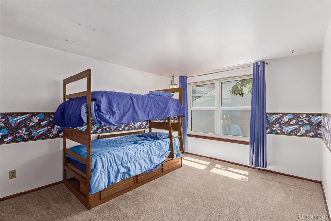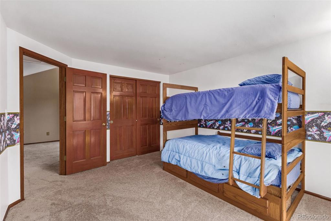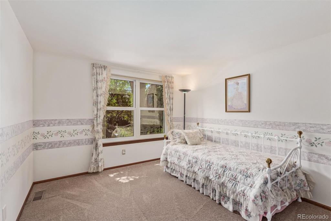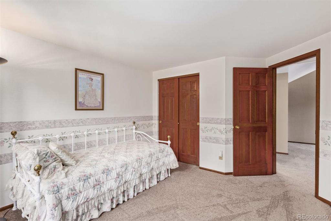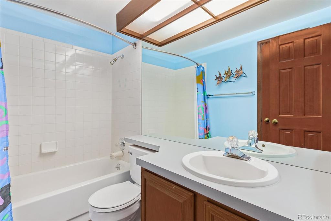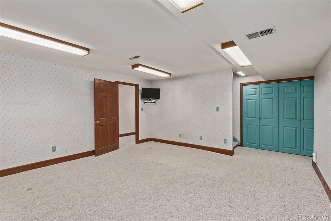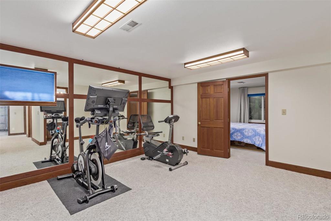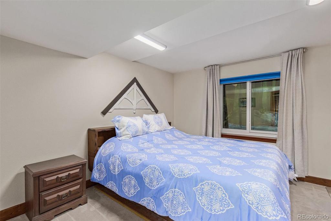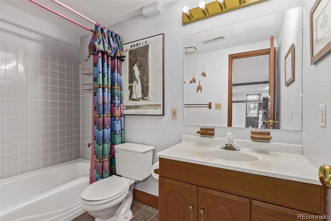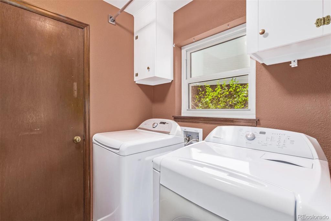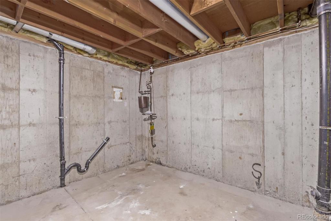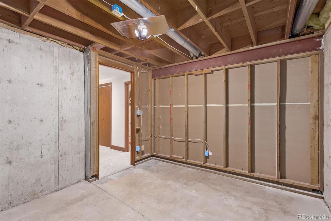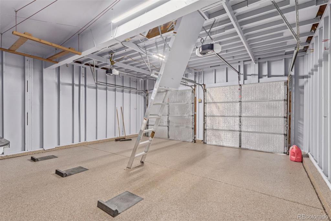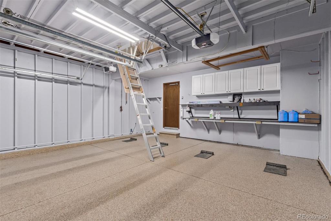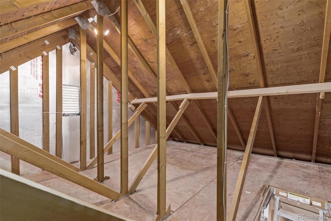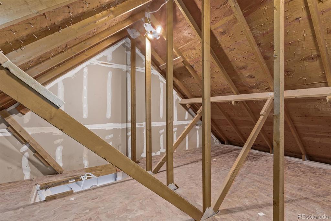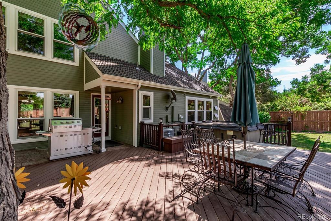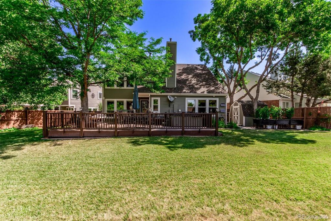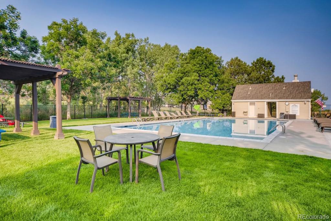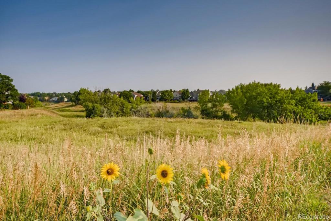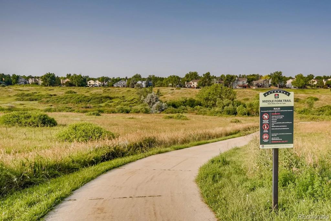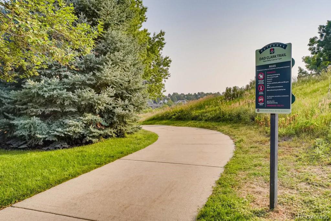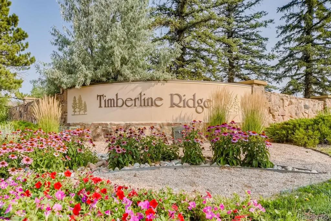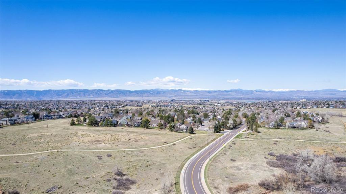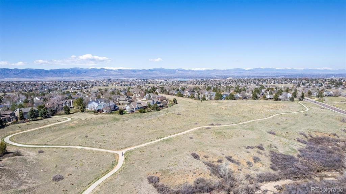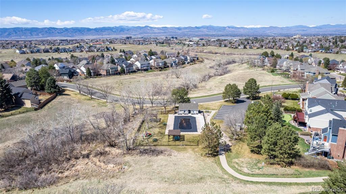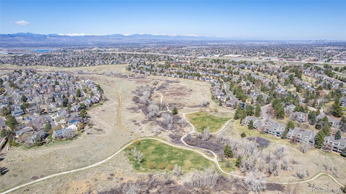Price
$795,000
Sqft
3151.00
Baths
4
Beds
4
Description
Come make this Highlands Ranch home yours today! Premium oversized lot in a cul-de-sac with 4 bedrooms! Vaulted ceiling in the primary living area. Kitchen - high end KitchenAid and Bosch appliances. Laundry room - low noise Maytag and Whirlpool appliances. Primary suite - 2 walk in closets, large garden tub and dual vanities in the five piece bathroom. Roof, class 4 architectural hail proof, w/50 year warranty to 2065. Exterior paint - unconditional warranty to 2035. Triple pane Oxford Windows, warrantied through 2059, will not allow flooring or furniture to fade! Backyard features expansive 25 year warrantied Trex deck, dedicated deck gas line for grill or fire pit and even some mountain views. The hot tub completes the ultimate backyard experience! Finished Basement features 20 amp service for all of your gadgets. Custom 4K hard wired house video security system w/ 2 weeks recording and full audio plus alarm (anywhere full remote access and w/ zero fees). 400 sq ft additional storage space, via retracting stairs in garage. Stamped concrete walkway provides easy access between the front and back yards. 2 side yard sheds for tons of additional storage space. The yard features new efficient sprinkler system with self-drain heads not requiring blow out, plus automatic rain sensing. Highlands Ranch is a top-rated community and features four world class recreation centers, and numerous community events throughout the year, that are included in the HOA dues. The highly desirable Timberline Ridge community has its own private outdoor pool and events like Food Truck Fridays in the summer. Top rated Douglas County schools including Mountain Ridge and Mountain Vista middle and high schools. Sand Creek Park is just one block away and features abundant space for walking, jogging and biking. This also connects to the Douglas County East West Trail for endless outdoor opportunities!
Virtual Tour / Video
Property Level and Sizes
Interior Details
Exterior Details
Land Details
Garage & Parking
Exterior Construction
Financial Details
Schools
Location
Schools
Walk Score®
Contact Me
About Me & My Skills
My History
Moving to Colorado? Let's Move to the Great Lifestyle!
Call me.
Get In Touch
Complete the form below to send me a message.


 Menu
Menu