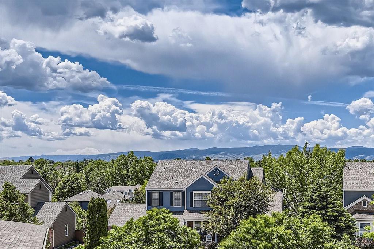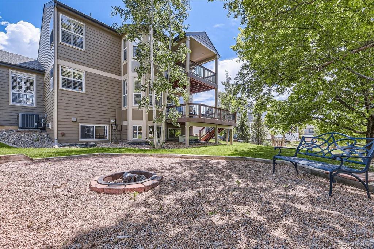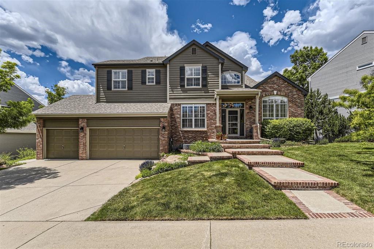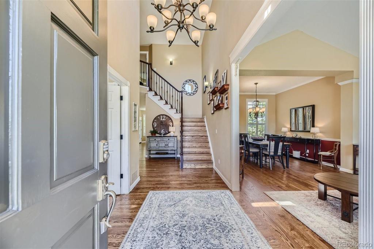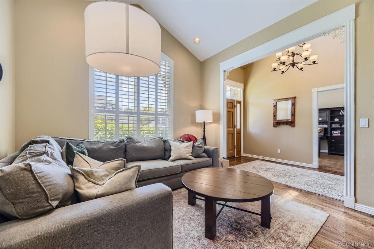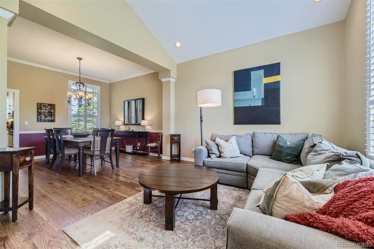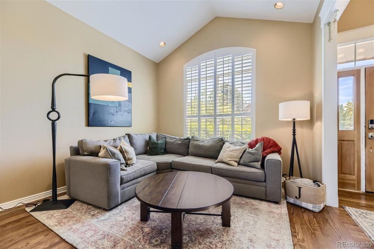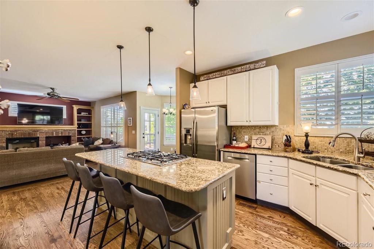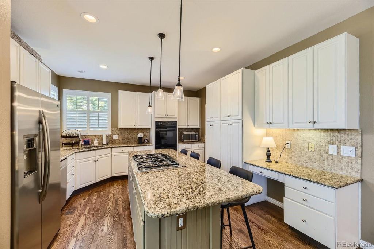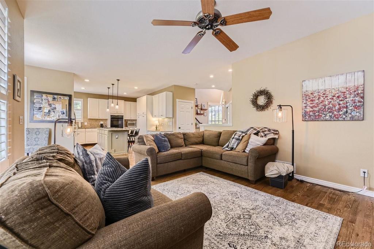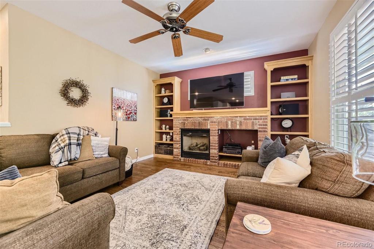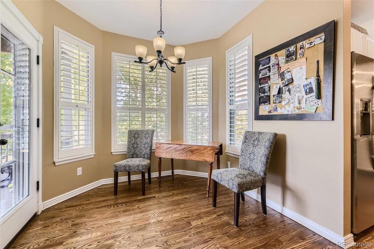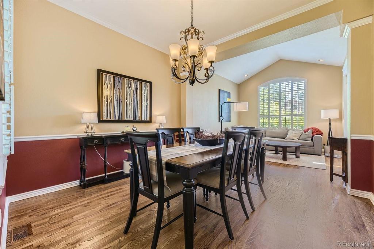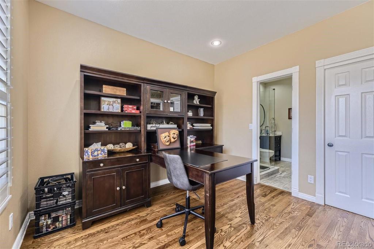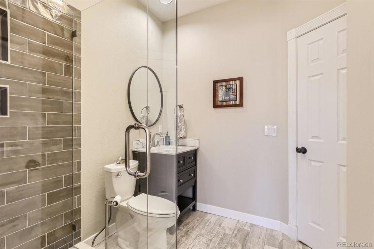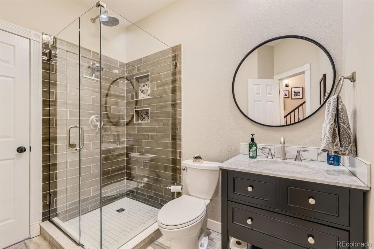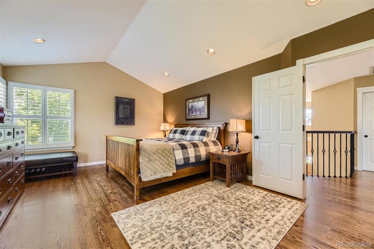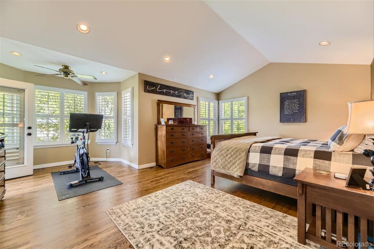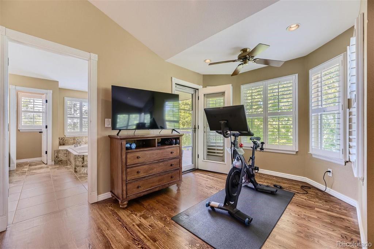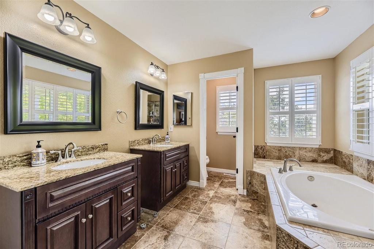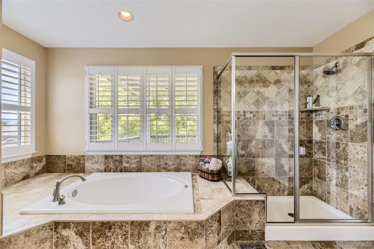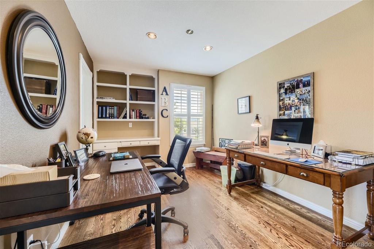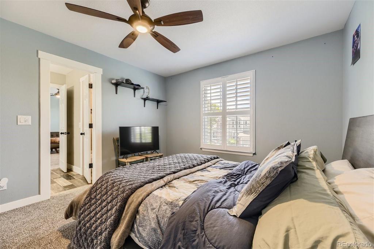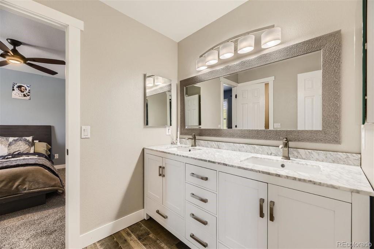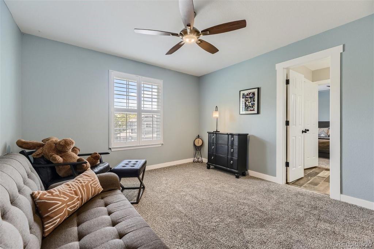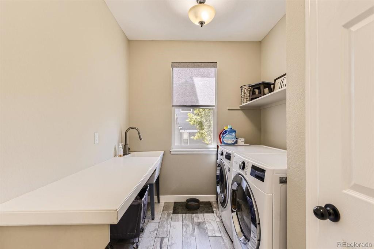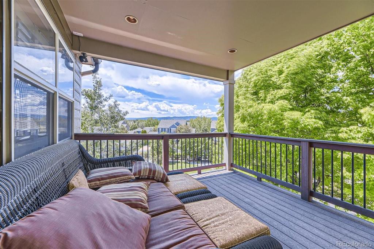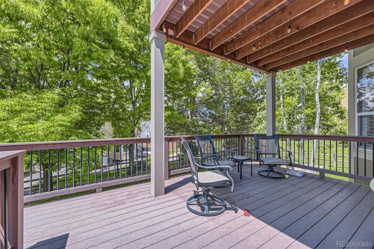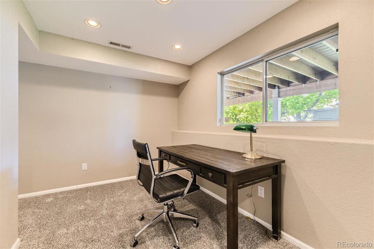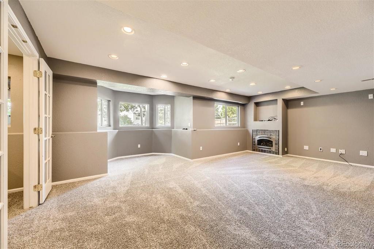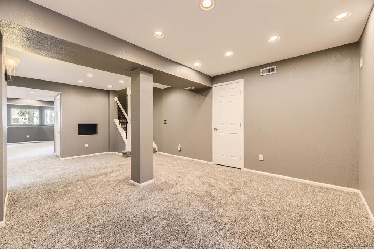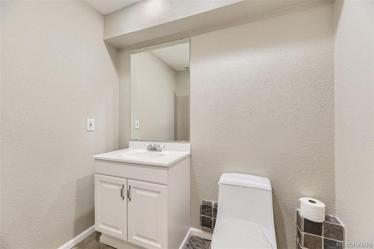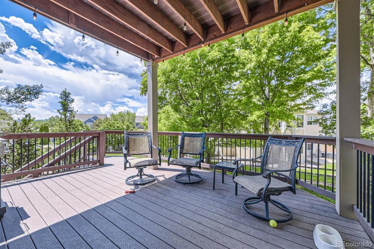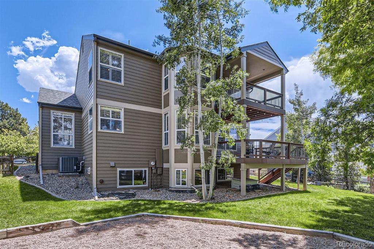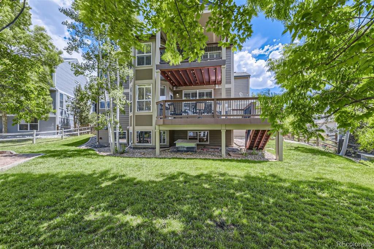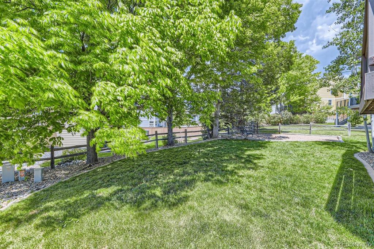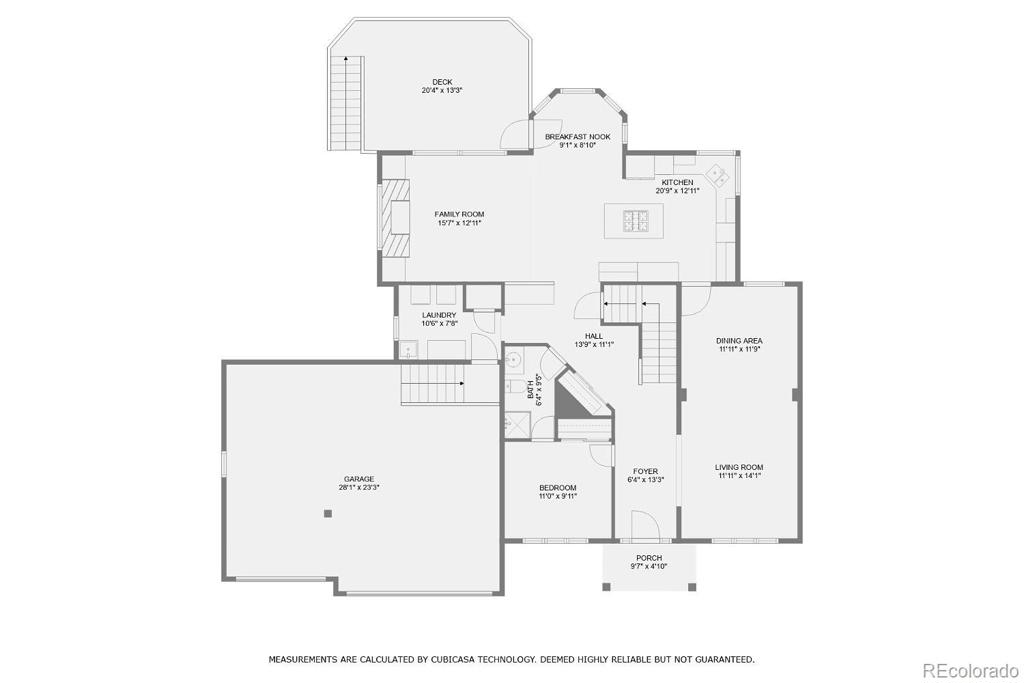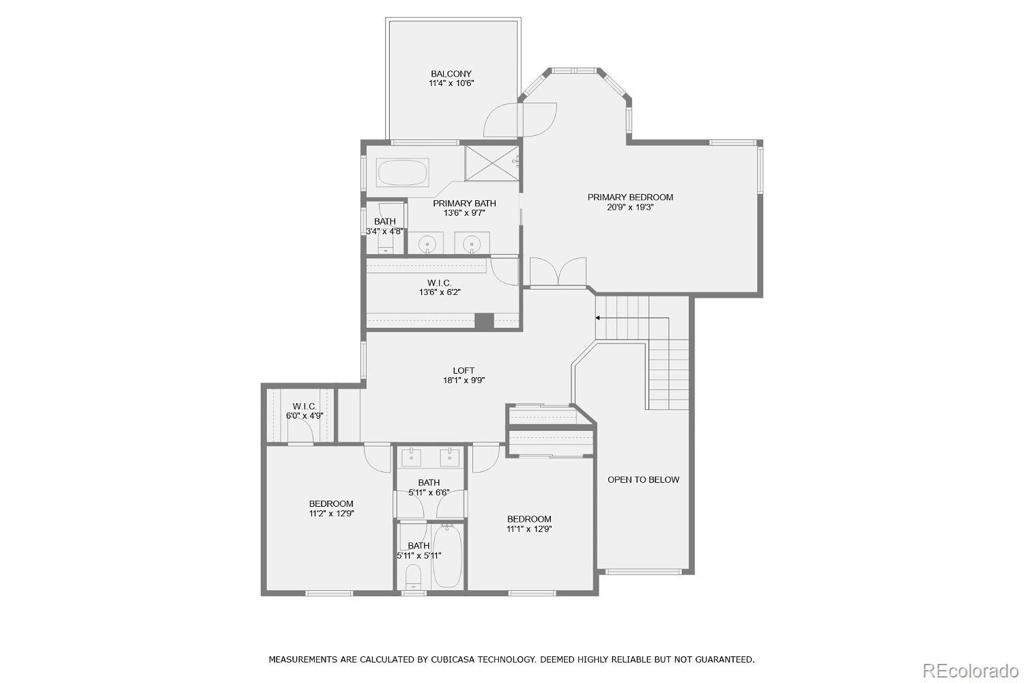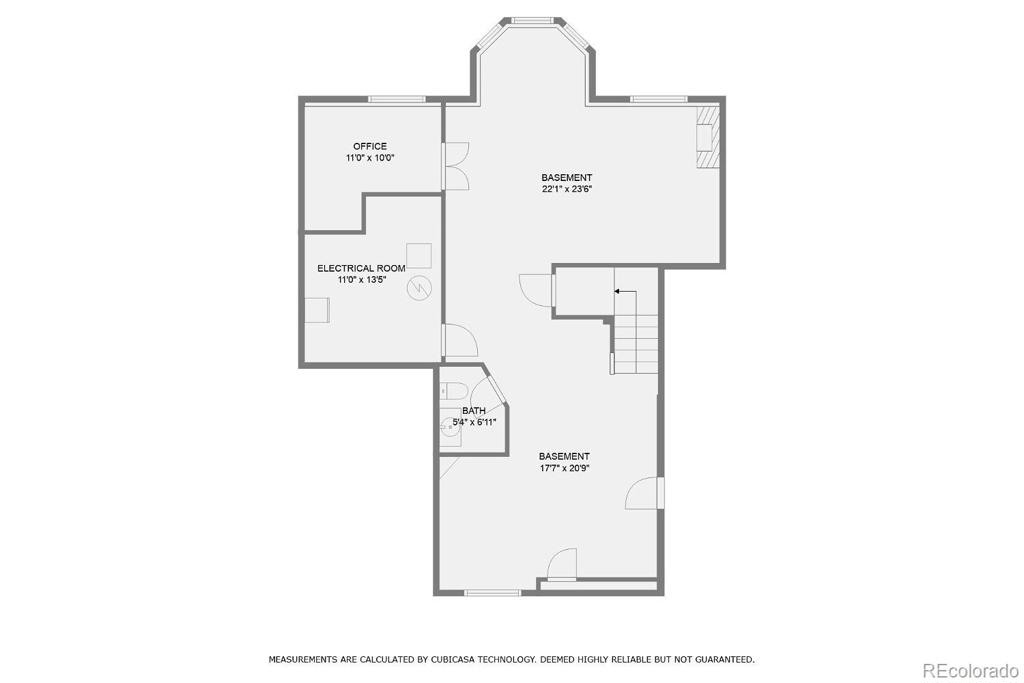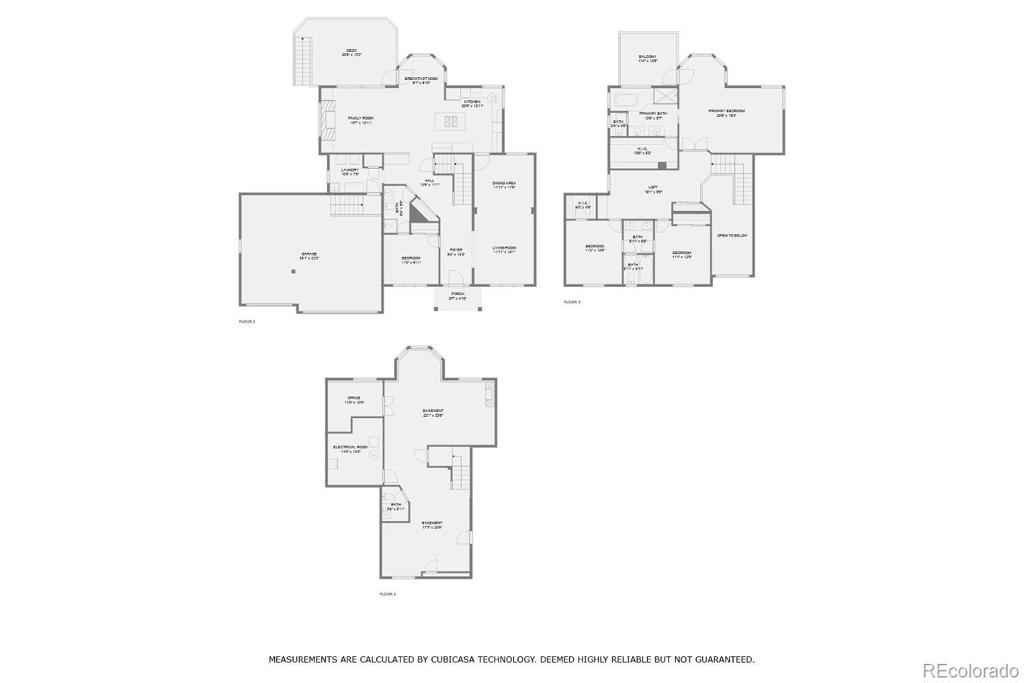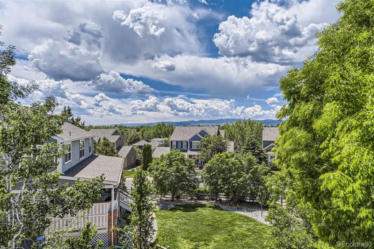Price
$910,000
Sqft
3773.00
Baths
4
Beds
4
Description
Homes built by 'Sanford Homes' are highly rated and boast exceptional quality, spacious interiors, and superior craftsmanship that are rarely found! Nestled in a neighborhood full of mature trees and a park just down the hill, your family will love being able to walk or bike to all 3 nearby schools. As you enter you'll be captivated by the timeless charm of real hardwood floors throughout the main level and extending up the grand staircase with iron spindles. With 4 bedrooms and 4 bathrooms, this home provides ample space for family and guests, ensuring everyone finds their own private space. The large upper secondary bedrooms, with new carpet, share a beautifully updated bathroom! The loft offers add'l space for studying/gaming/exercise/den! The main level bedroom,(office), is also a great space for guests who prefer/need no stairs, with a 3/4 bath that serves as a Jack/Jill to the hallway. The heart of the home is perfect for entertaining, with a kitchen that offers an open flow into the family room, complete with a fireplace and built-in bookcases. Your gatherings can continue in the formal dining room and living area. Indulge in the luxury of not one, but 2 covered decks! Before starting your day, enjoy coffee on the private deck off the primary bedroom taking in the mountain views! The main-level deck is ideal for alfresco dining or simply soaking in the beauty of the landscape. A fully finished garden-level basement offers abundant space for hosting friends and family, with a large secondary family room with a fireplace, an additional study or sleeping space, and areas for game nights, media/gaming, crafts, workout room and extra storage. The spacious 3-car garage provides ample room for cars, toys, and more storage. In this vibrant community, you'll have access to top-rated schools, scenic trails, multiple parks, open spaces, retail, and restaurants. Enjoy quick, direct access to highways (C470/Santa Fe-Hwy 85), taking you to the mountains for camping/hiking/skiing and year-round fun!
Virtual Tour / Video
Property Level and Sizes
Interior Details
Exterior Details
Land Details
Garage & Parking
Exterior Construction
Financial Details
Schools
Location
Schools
Walk Score®
Contact Me
About Me & My Skills
My History
Moving to Colorado? Let's Move to the Great Lifestyle!
Call me.
Get In Touch
Complete the form below to send me a message.


 Menu
Menu