1020 Hoosier Drive
Larkspur, CO 80118 — Douglas county
Price
$1,075,000
Sqft
4244.00 SqFt
Baths
4
Beds
6
Description
Imagine waking up to the crisp air and the gentle murmur of pines swaying outside your window. This stunning 6-bedroom, 4-bathroom home nestled in the charming Sage Port neighborhood offers the quintessential Colorado lifestyle. Boasting nearly an acre of land, this property is your own private paradise. Towering pines and natural landscaping create a peaceful ambiance, while the quiet neighborhood ensures a sense of serenity. Step inside and be greeted by elegance and functionality. This custom-built home features beautiful engineered hardwood throughout, a chef's kitchen equipped with top-of-the-line KitchenAid stainless steel appliances, including an induction cooktop, double ovens, microwave and a walk-in pantry. The luxurious primary suite boasts French doors leading to the outdoors, while the newly remodeled bathroom pampers you with heated floors, a custom vanity, a walk-in stone shower, and a spacious walk-in closet with a built-in organizer system. This expansive home offers two bedrooms on the main level, two upper-level bedrooms, and a spacious loft, providing ample room for guests. The finished basement boasts two additional bedrooms, a comfortable living area, and a large laundry room with endless possibilities. A mudroom conveniently located at the top of the 3-car garage stairs allows you to easily stash away coats, shoes, and bags upon entering the kitchen. Entertain in style on the expansive deck adorned with a lighted gazebo perfect for summer evenings under the stars. Let the little ones loose on the play structure while you unwind in the private, deer-proof garden. The sprawling backyard, with its mature pines, water feature, play structure, deer proof garden, large shed, and newly stained deck with a gazebo and additional sitting area. It offers endless possibilities for outdoor fun and entertaining. This is your chance to live the Colorado dream. Don't miss out on this exceptional property! Bathrooms newly remodeled! HOA is optional! MUST SEE
Property Level and Sizes
SqFt Lot
40554.00
Lot Features
Breakfast Nook, Built-in Features, Ceiling Fan(s), Eat-in Kitchen, Entrance Foyer, Granite Counters, High Ceilings, Kitchen Island, Open Floorplan, Pantry, Primary Suite, Quartz Counters, Smoke Free, Stone Counters, Utility Sink, Walk-In Closet(s)
Lot Size
0.93
Basement
Crawl Space, Finished, Partial
Interior Details
Interior Features
Breakfast Nook, Built-in Features, Ceiling Fan(s), Eat-in Kitchen, Entrance Foyer, Granite Counters, High Ceilings, Kitchen Island, Open Floorplan, Pantry, Primary Suite, Quartz Counters, Smoke Free, Stone Counters, Utility Sink, Walk-In Closet(s)
Appliances
Cooktop, Dishwasher, Disposal, Double Oven, Dryer, Microwave, Washer
Electric
Central Air
Flooring
Carpet
Cooling
Central Air
Heating
Forced Air
Fireplaces Features
Dining Room, Gas, Living Room
Utilities
Electricity Available, Natural Gas Available
Exterior Details
Features
Garden, Playground, Water Feature
Water
Public
Sewer
Public Sewer
Land Details
Road Surface Type
Paved
Garage & Parking
Parking Features
Concrete, Dry Walled, Oversized, Storage
Exterior Construction
Roof
Composition
Construction Materials
Brick, Cedar, Other
Exterior Features
Garden, Playground, Water Feature
Window Features
Bay Window(s), Double Pane Windows, Window Coverings, Window Treatments
Security Features
Carbon Monoxide Detector(s)
Builder Source
Public Records
Financial Details
Previous Year Tax
6341.00
Year Tax
2023
Primary HOA Fees
0.00
Location
Schools
Elementary School
Larkspur
Middle School
Castle Rock
High School
Castle View
Walk Score®
Contact me about this property
Kelley L. Wilson
RE/MAX Professionals
6020 Greenwood Plaza Boulevard
Greenwood Village, CO 80111, USA
6020 Greenwood Plaza Boulevard
Greenwood Village, CO 80111, USA
- (303) 819-3030 (Mobile)
- Invitation Code: kelley
- kelley@kelleywilsonrealty.com
- https://kelleywilsonrealty.com
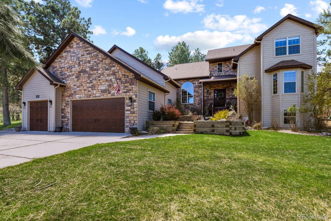
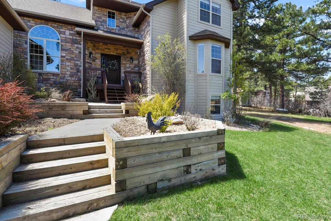
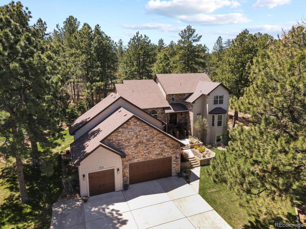
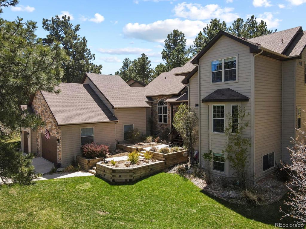
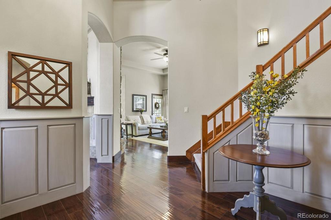
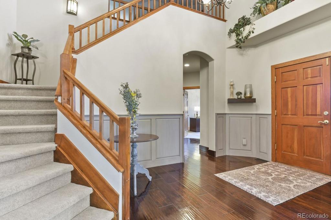
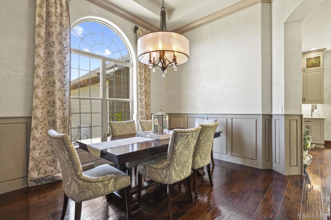
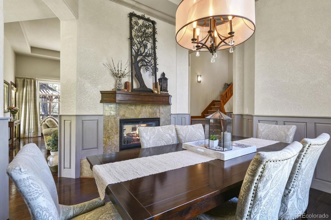
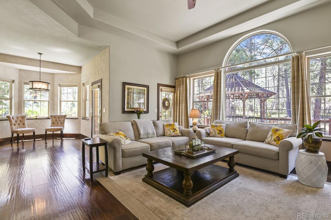
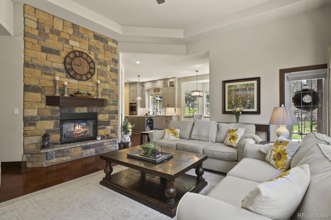
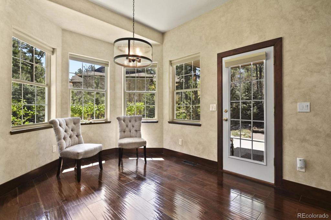
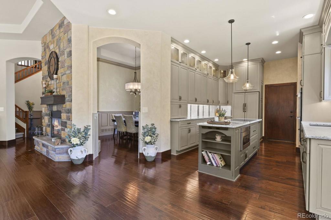
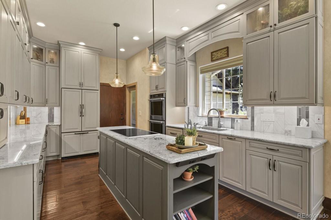
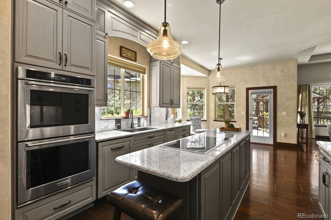
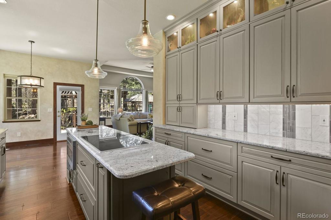
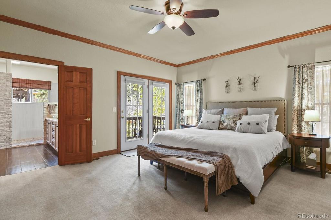
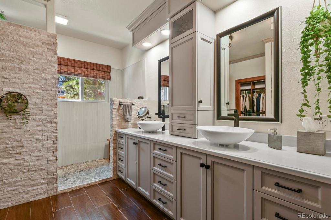
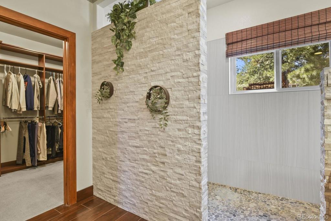
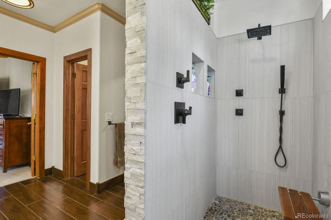
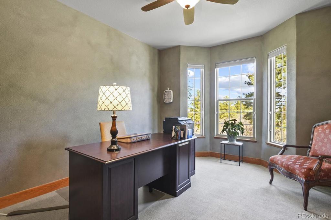
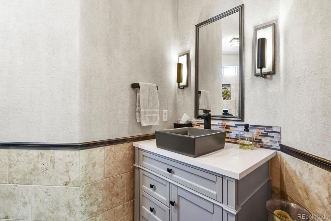
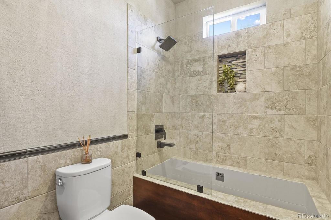
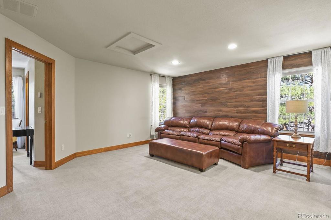
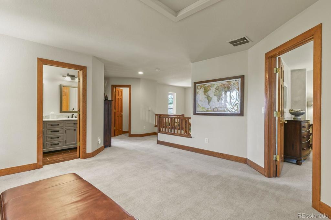
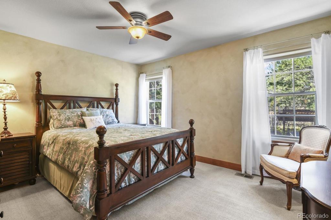
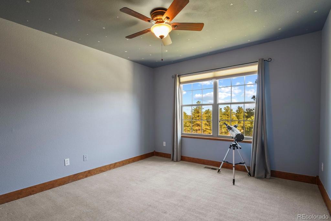
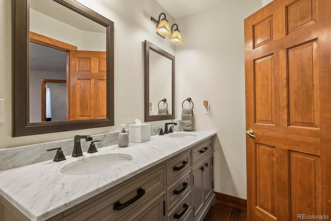
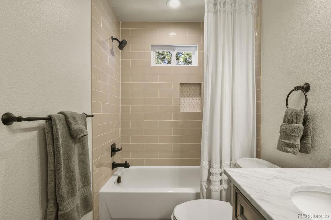
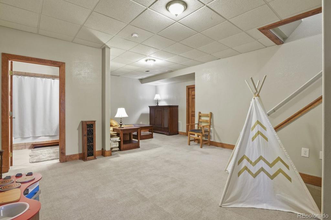
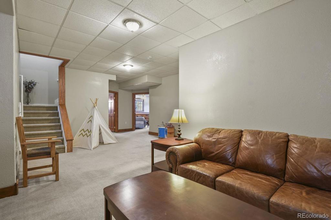
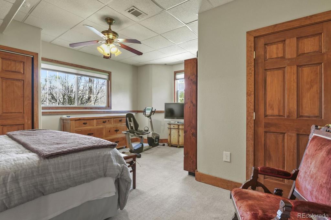
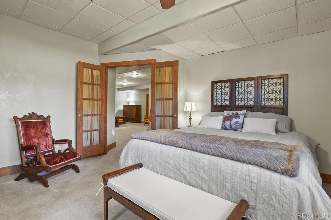
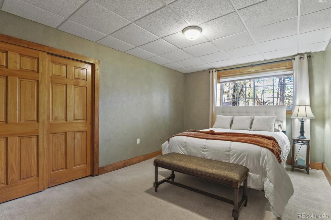
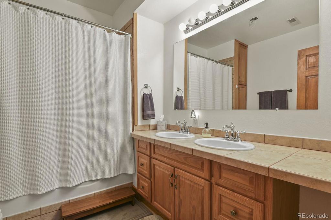
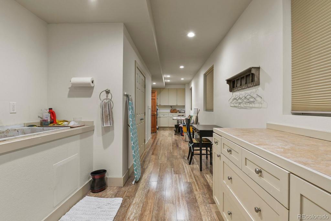
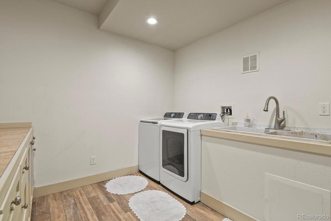
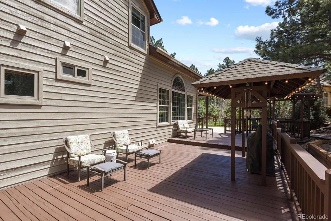
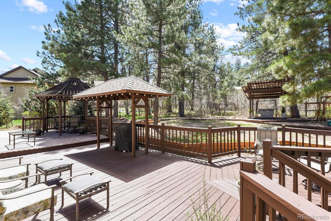
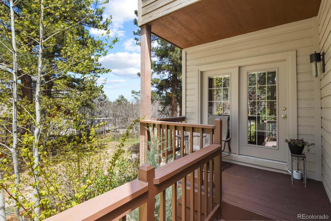
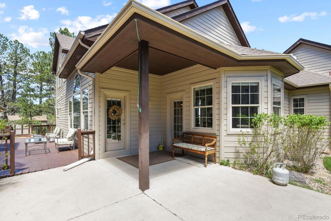
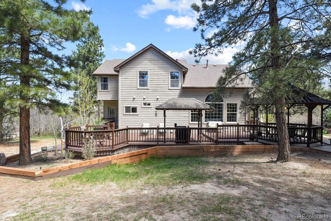
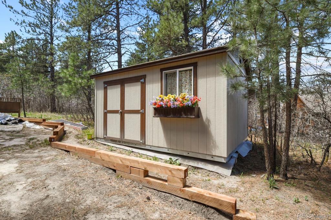
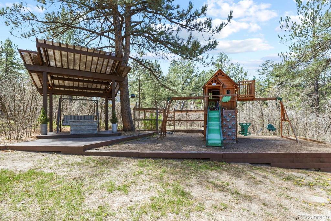
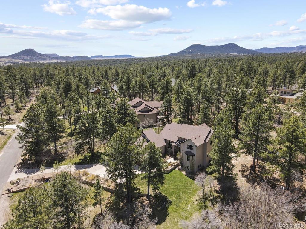
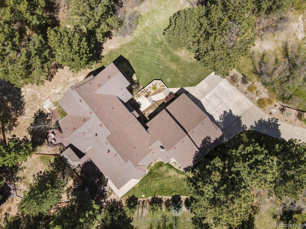
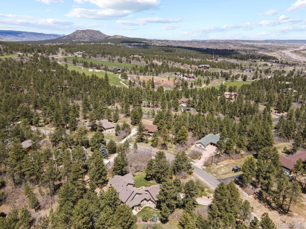
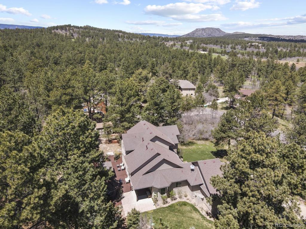
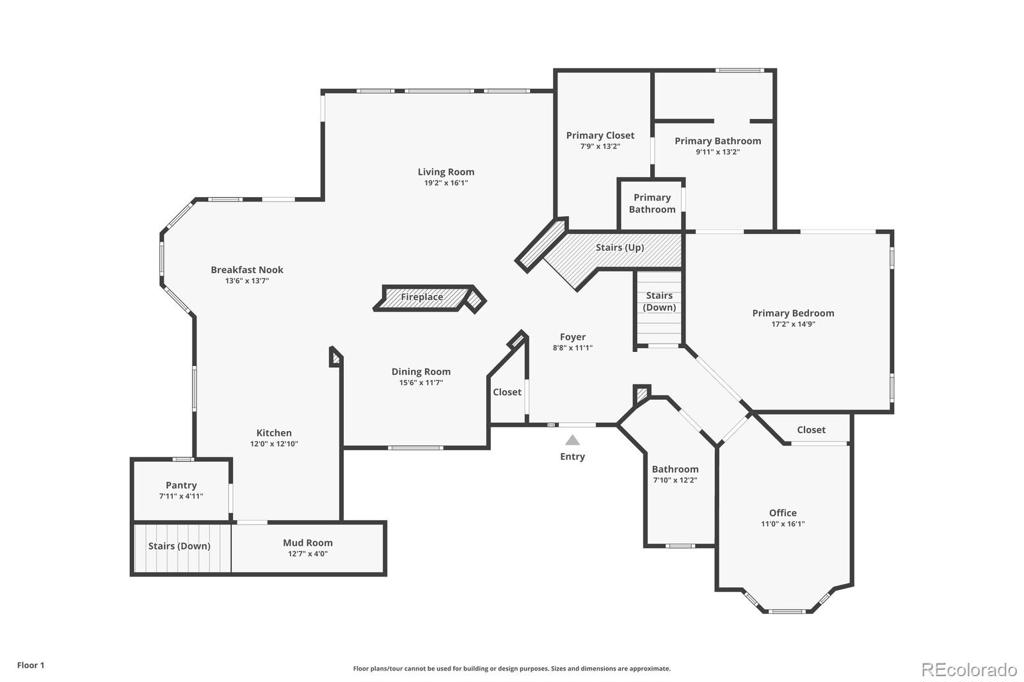
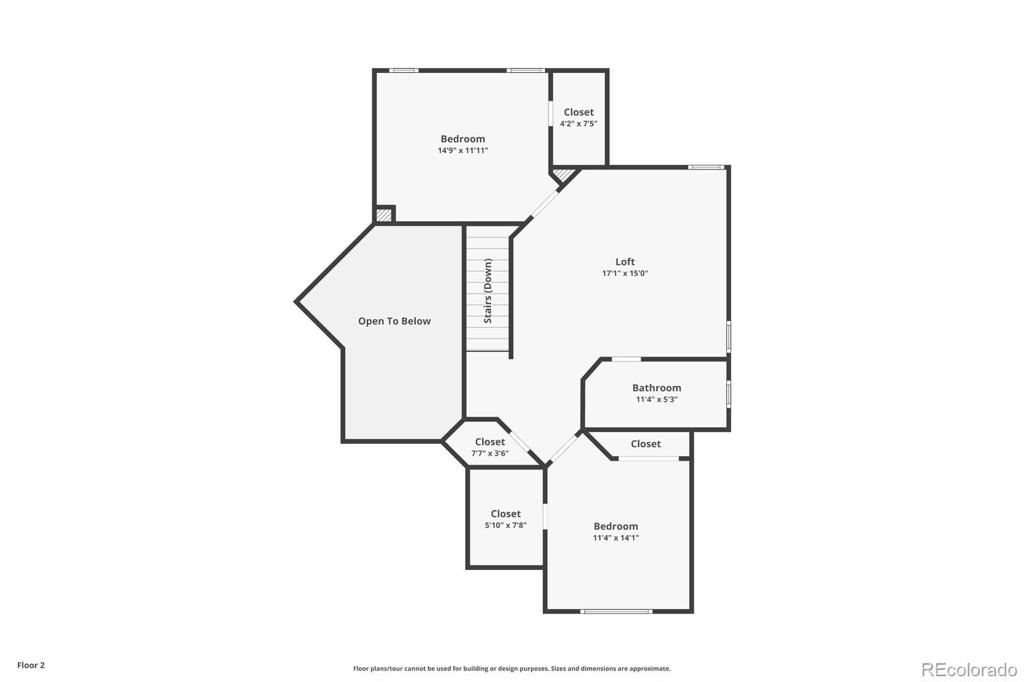
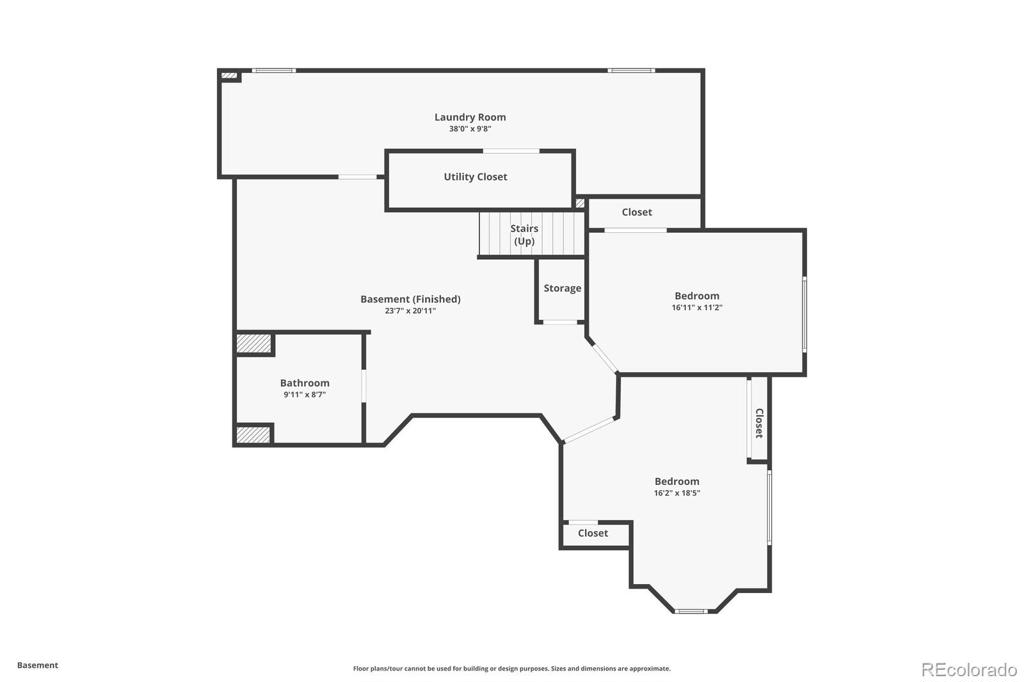


 Menu
Menu
 Schedule a Showing
Schedule a Showing

