10533 Cross Country Lane
Littleton, CO 80125 — Douglas county
Price
$850,000
Sqft
4043.00 SqFt
Baths
4
Beds
6
Description
***Priced to sell! Sellers already under contract on new home and closing soon, so they're looking to sell quickly. Don't miss this incredible opportunity to move into this beautiful home and have instant equity!***Welcome home to this stunning 2 story home that boasts beautiful updates throughout. An abundance of natural light that fills every room compliments the beautiful updates done throughout the home. The main level features a spacious living room with tall ceilings and a cozy fireplace, in addition to a private bedroom with its own full bathroom, a dining room, and an additional living space. The newly updated kitchen is dreamy and stands out with its dark cabinetry, brand new countertops, stainless steel appliances, plenty of storage space, and a custom butcher block island counter top made from reclaimed wood. Upstairs, you'll find the primary bedroom suite, complete with a luxurious, updated 5-piece bathroom and spacious closet with built in storage. A roomy living space, two additional bedrooms, the laundry room, and a full bathroom linking the two bedrooms complete the upper level. The basement is fully finished with a wet bar, additional flex space, two conforming bedrooms, and another full bathroom, providing plenty of space for guests. In the backyard, you'll find an entertainer's dream, with a large deck and a bonus patio around the side with plenty of space for outdoor dining and relaxation. Enjoy stunning mountain views while you grill and entertain guests. In addition, you'll love the owned solar panels that produce a credit on your energy bills all year long. This beautiful home is 10 minutes or less to Waterton Canyon, Roxborough Park, Chatfield Reservoir, Platte Canyon Reservoir, Chatfield Farms Park, Shopping and C470, making your commute stress free! A true MUST see - don't miss out on this amazing opportunity. Welcome home to Chatfield Farms!
Property Level and Sizes
SqFt Lot
7405.20
Lot Features
Block Counters, Ceiling Fan(s), Granite Counters, High Ceilings, Jack & Jill Bath, Kitchen Island, Open Floorplan, Primary Suite, Walk-In Closet(s), Wet Bar
Lot Size
0.17
Basement
Finished,Full,Sump Pump
Common Walls
No Common Walls
Interior Details
Interior Features
Block Counters, Ceiling Fan(s), Granite Counters, High Ceilings, Jack & Jill Bath, Kitchen Island, Open Floorplan, Primary Suite, Walk-In Closet(s), Wet Bar
Appliances
Bar Fridge, Dishwasher, Disposal, Double Oven, Dryer, Microwave, Range, Refrigerator, Sump Pump, Washer
Laundry Features
In Unit
Electric
Central Air
Flooring
Carpet, Tile, Wood
Cooling
Central Air
Heating
Forced Air, Natural Gas
Fireplaces Features
Gas, Gas Log, Living Room
Utilities
Cable Available, Electricity Connected, Internet Access (Wired), Natural Gas Connected, Phone Available
Exterior Details
Features
Playground
Patio Porch Features
Deck,Front Porch
Lot View
Mountain(s)
Water
Public
Sewer
Public Sewer
Land Details
PPA
4941176.47
Road Responsibility
Public Maintained Road
Garage & Parking
Parking Spaces
1
Exterior Construction
Roof
Composition
Construction Materials
Frame, Rock, Wood Siding
Exterior Features
Playground
Security Features
Video Doorbell
Builder Source
Public Records
Financial Details
PSF Total
$207.77
PSF Finished
$207.77
PSF Above Grade
$298.72
Previous Year Tax
4340.00
Year Tax
2022
Primary HOA Management Type
Professionally Managed
Primary HOA Name
Chatfield Farms 1B
Primary HOA Phone
303-420-4433
Primary HOA Fees Included
Maintenance Grounds, Snow Removal, Trash
Primary HOA Fees
400.00
Primary HOA Fees Frequency
Annually
Primary HOA Fees Total Annual
400.00
Location
Schools
Elementary School
Roxborough
Middle School
Ranch View
High School
Thunderridge
Walk Score®
Contact me about this property
Kelley L. Wilson
RE/MAX Professionals
6020 Greenwood Plaza Boulevard
Greenwood Village, CO 80111, USA
6020 Greenwood Plaza Boulevard
Greenwood Village, CO 80111, USA
- (303) 819-3030 (Mobile)
- Invitation Code: kelley
- kelley@kelleywilsonrealty.com
- https://kelleywilsonrealty.com
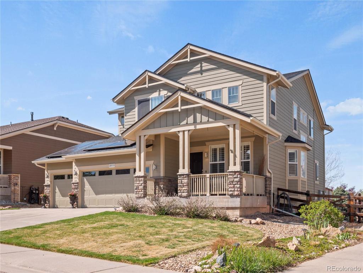
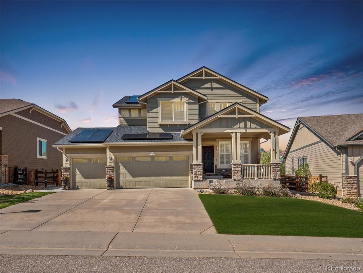
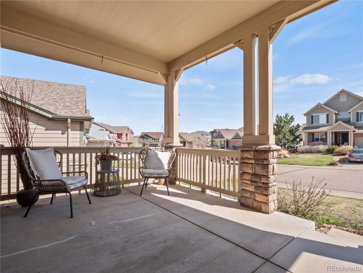
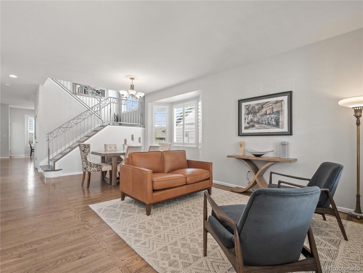
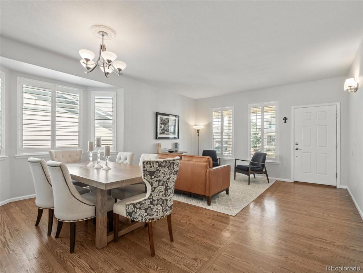
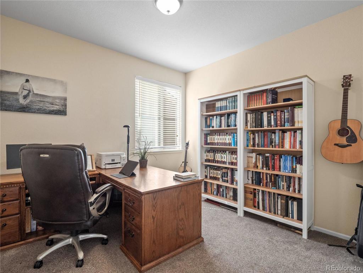
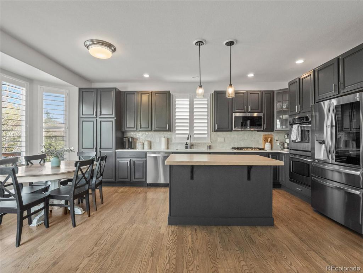
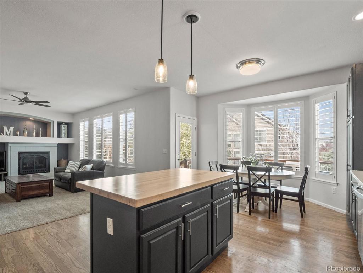
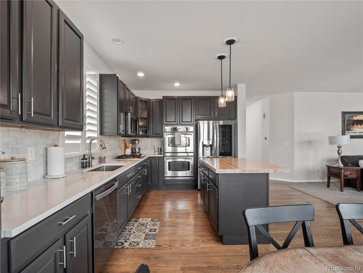
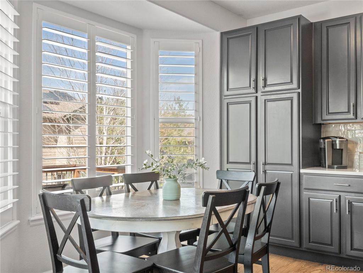
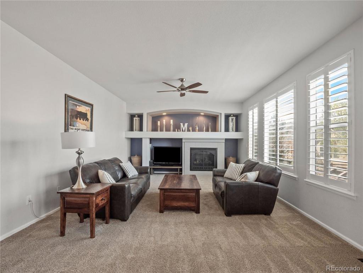
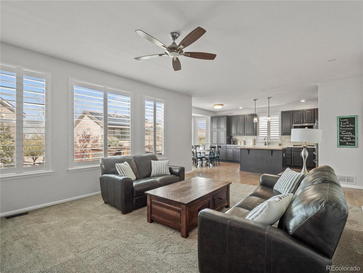
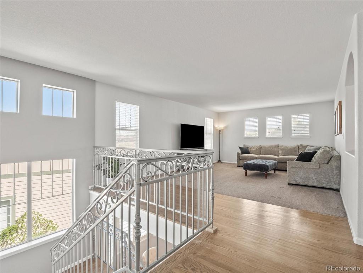
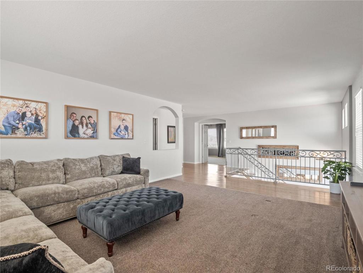
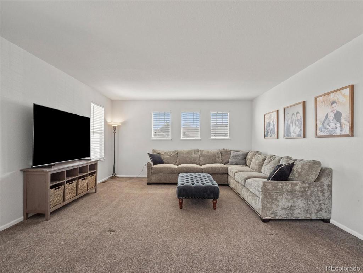
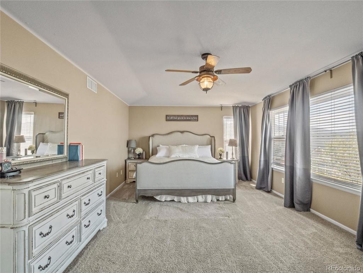
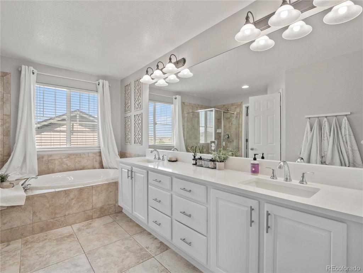
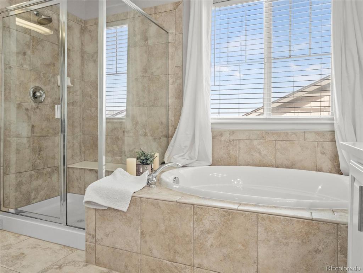
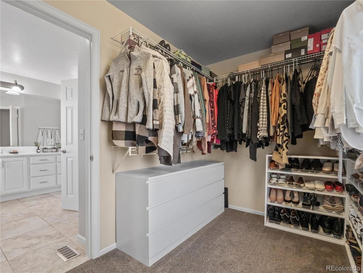
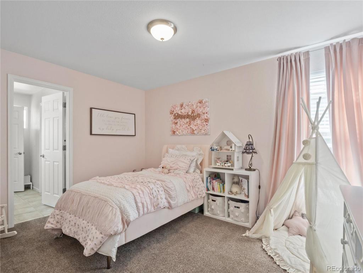
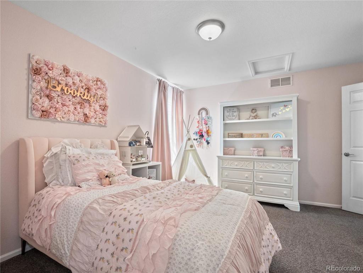
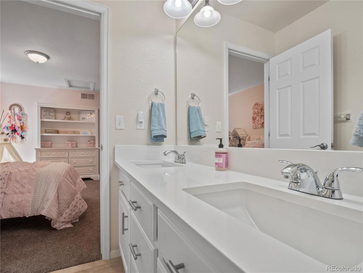
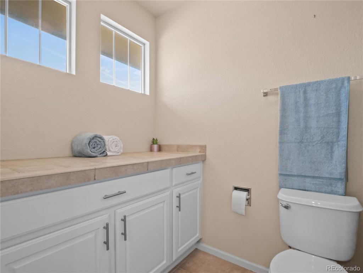
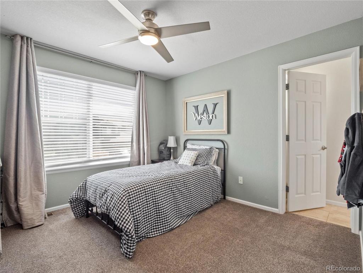
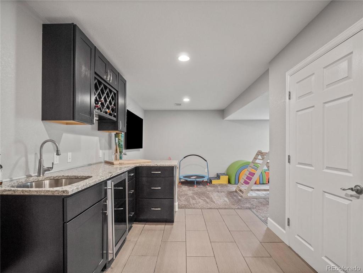
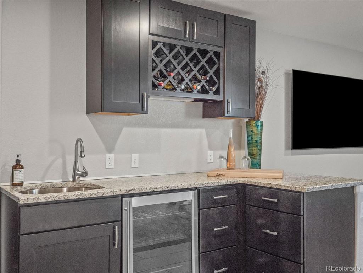
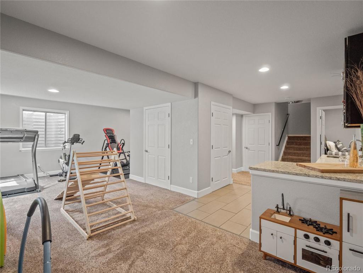
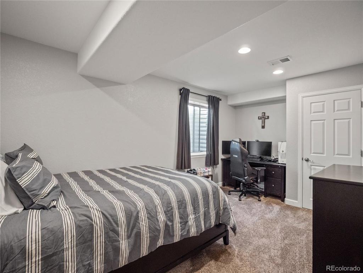
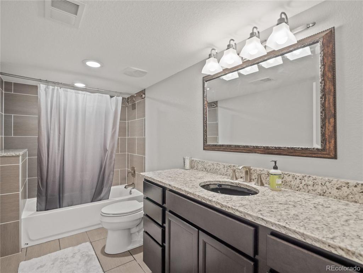
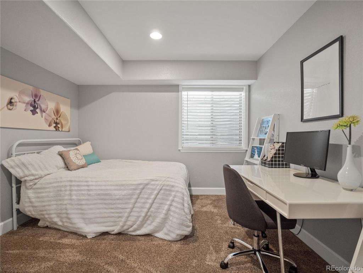
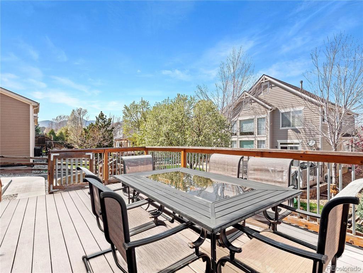
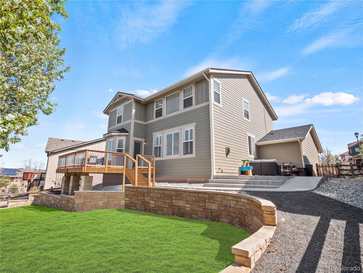
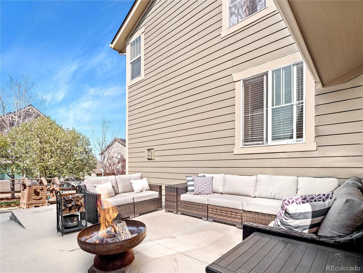
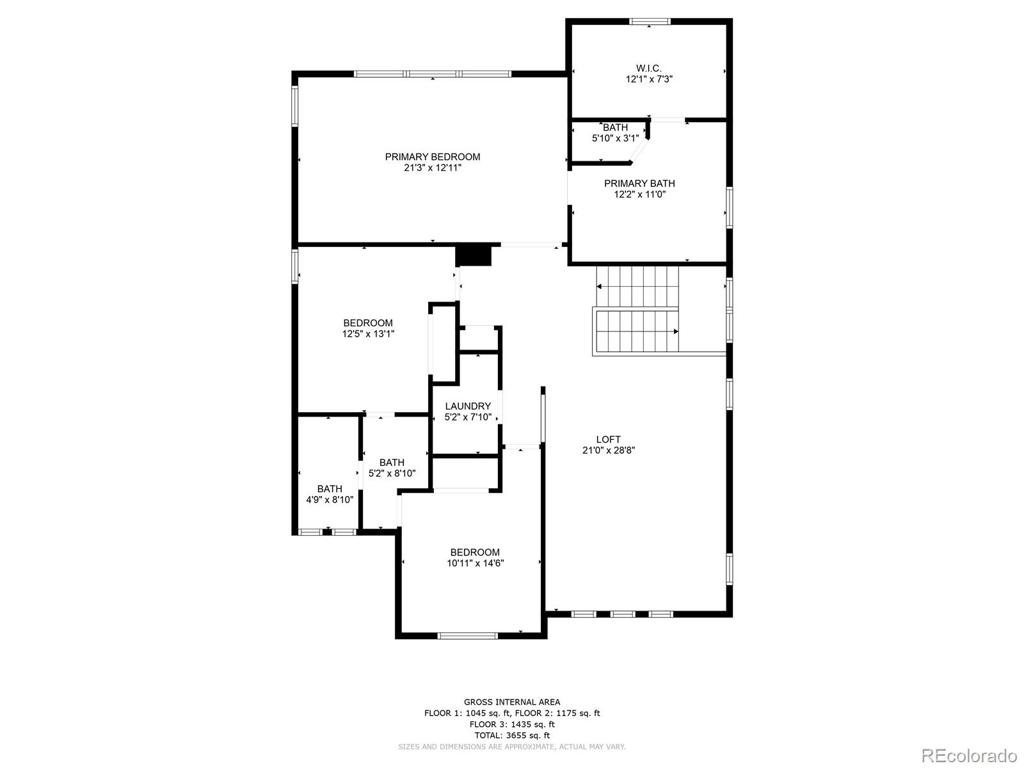
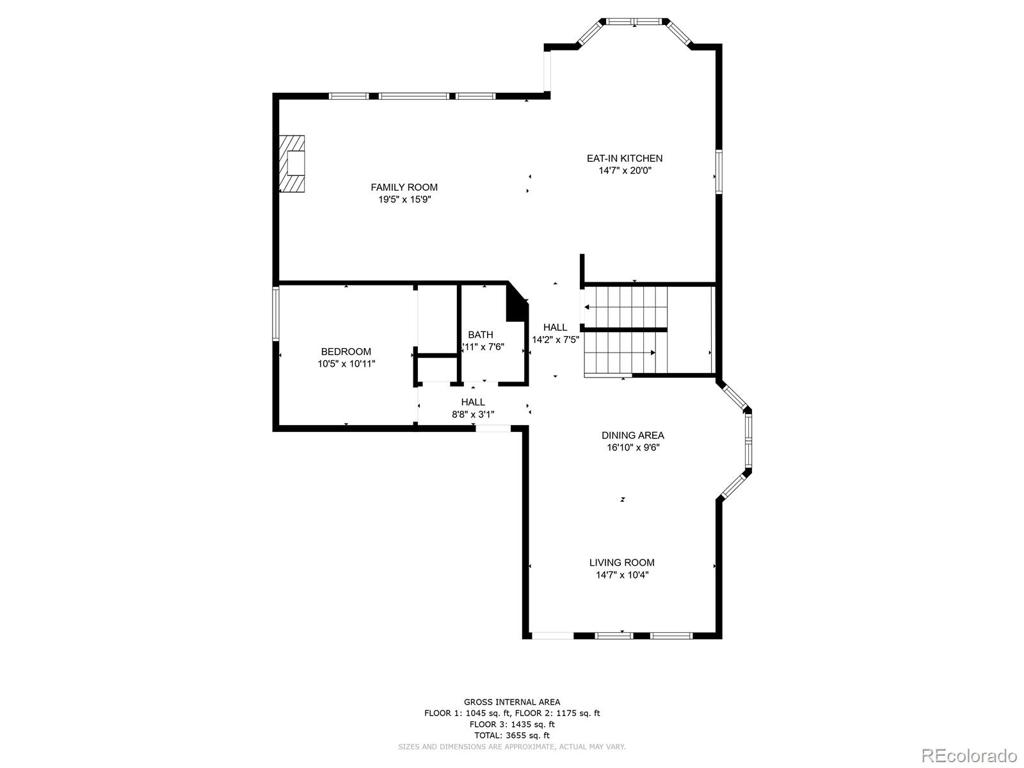
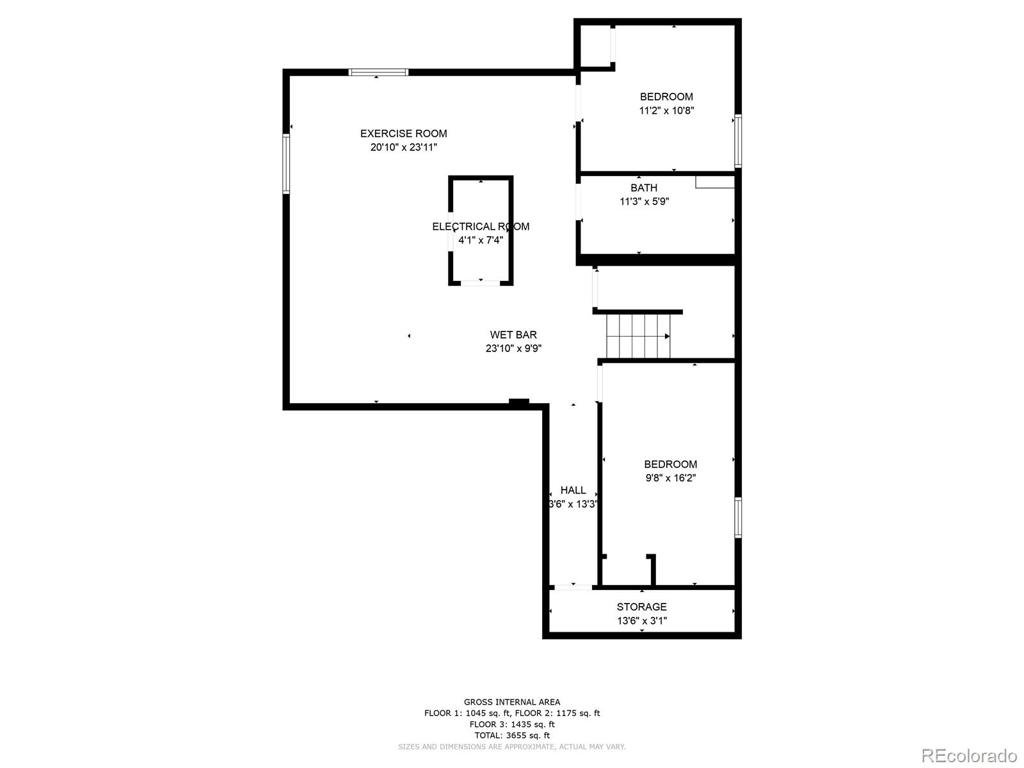
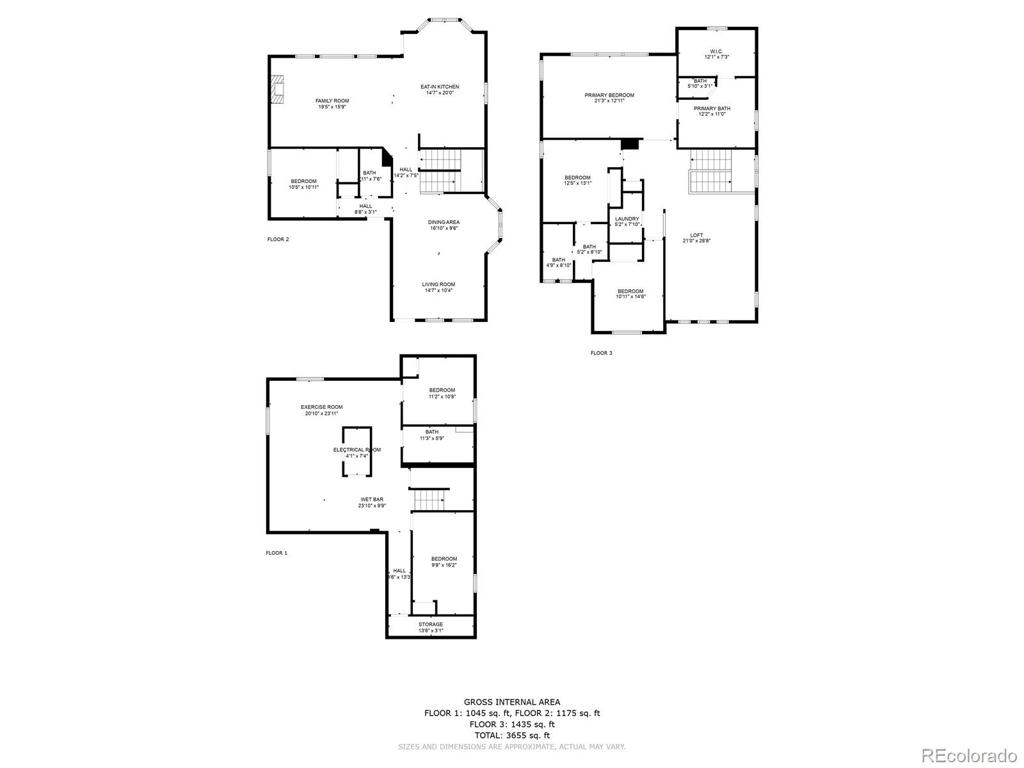
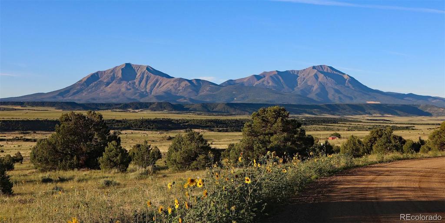
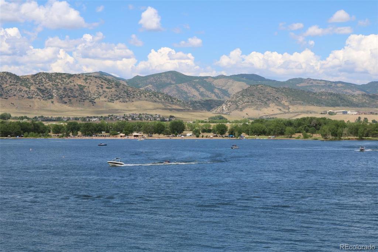
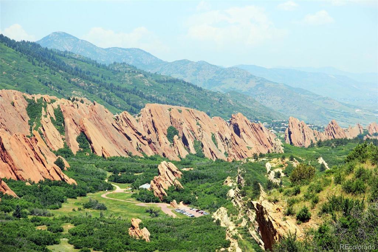


 Menu
Menu


