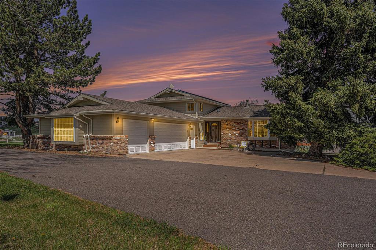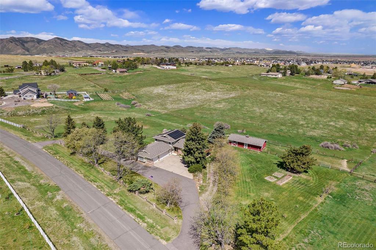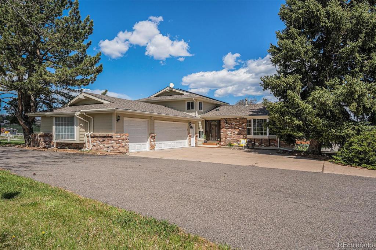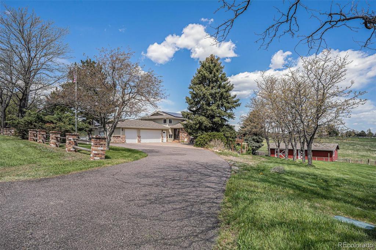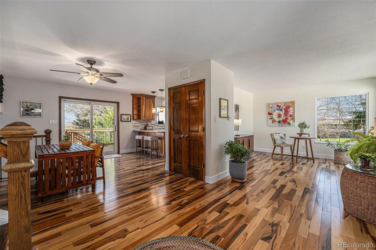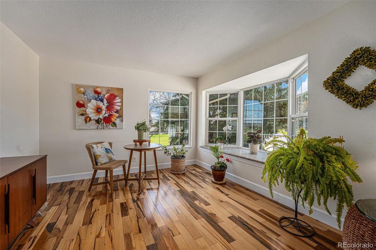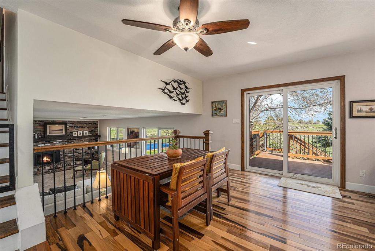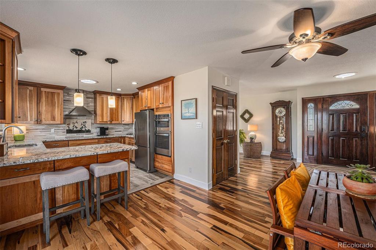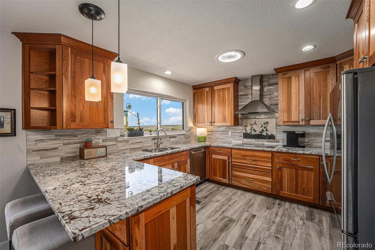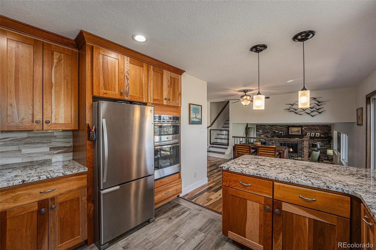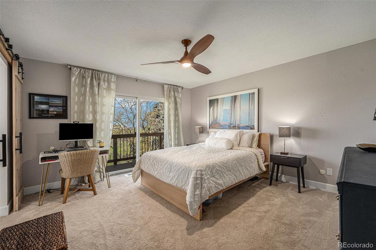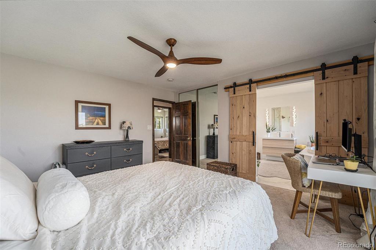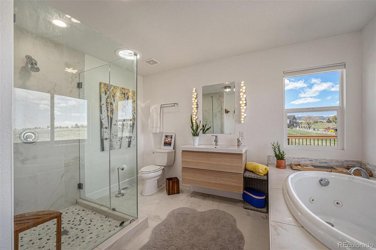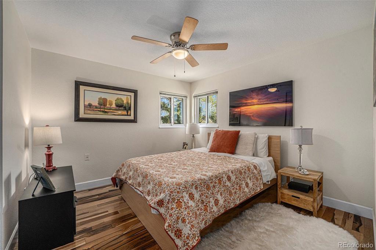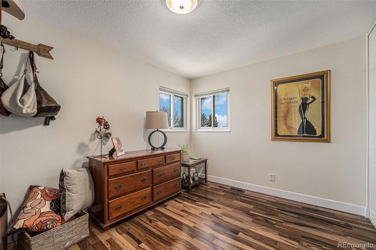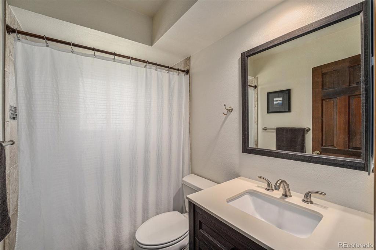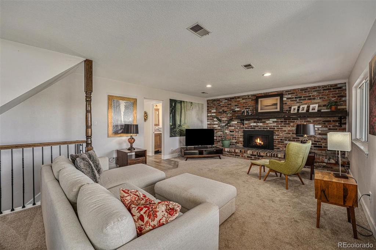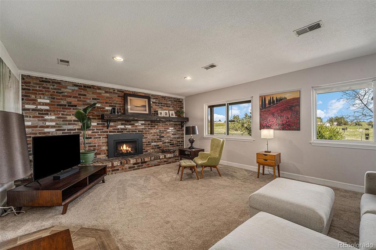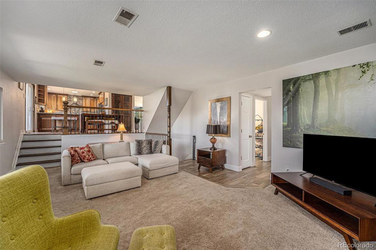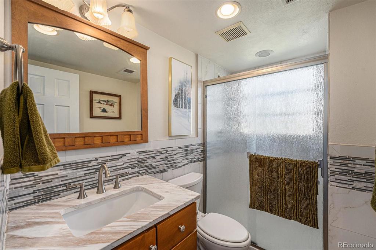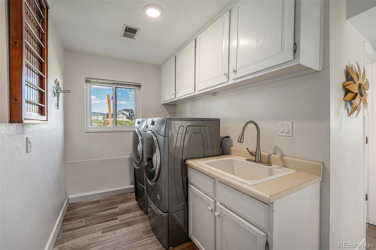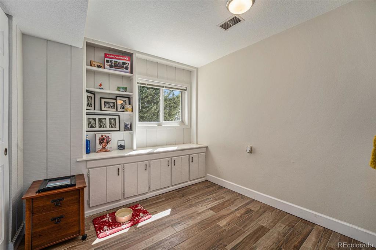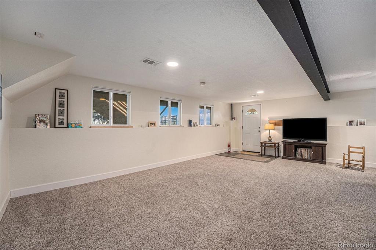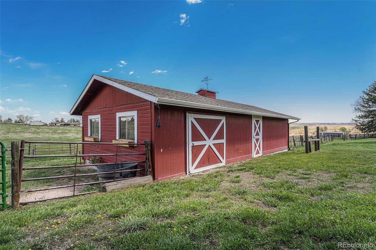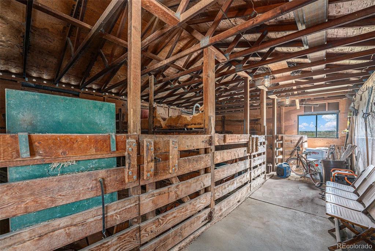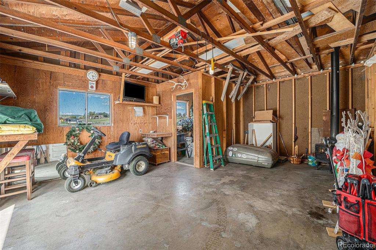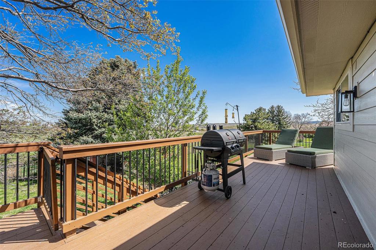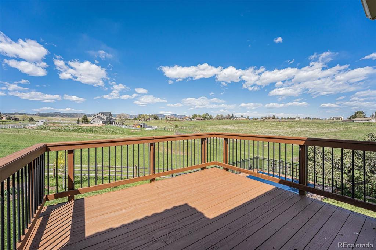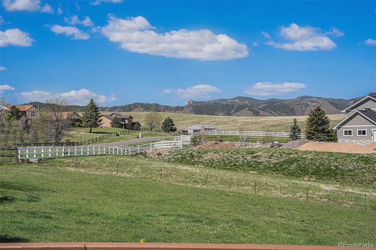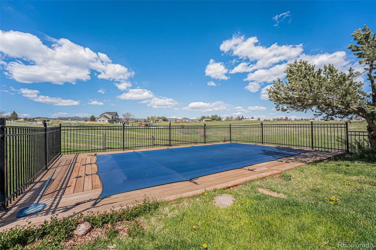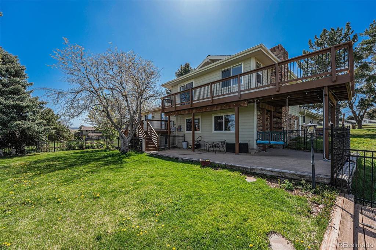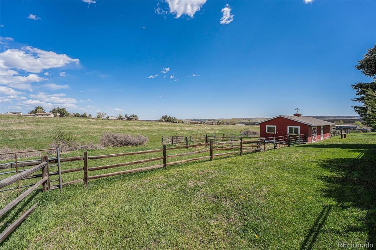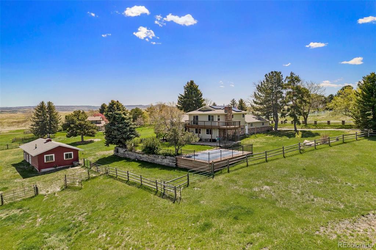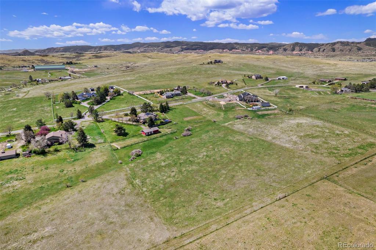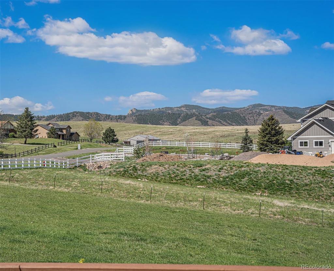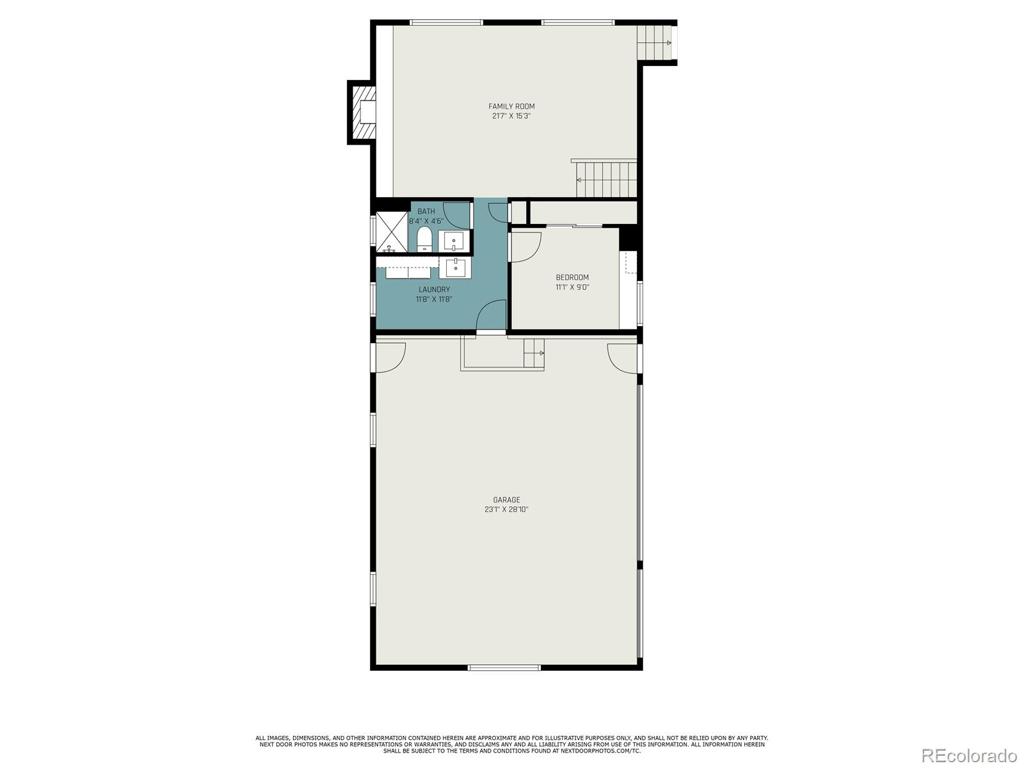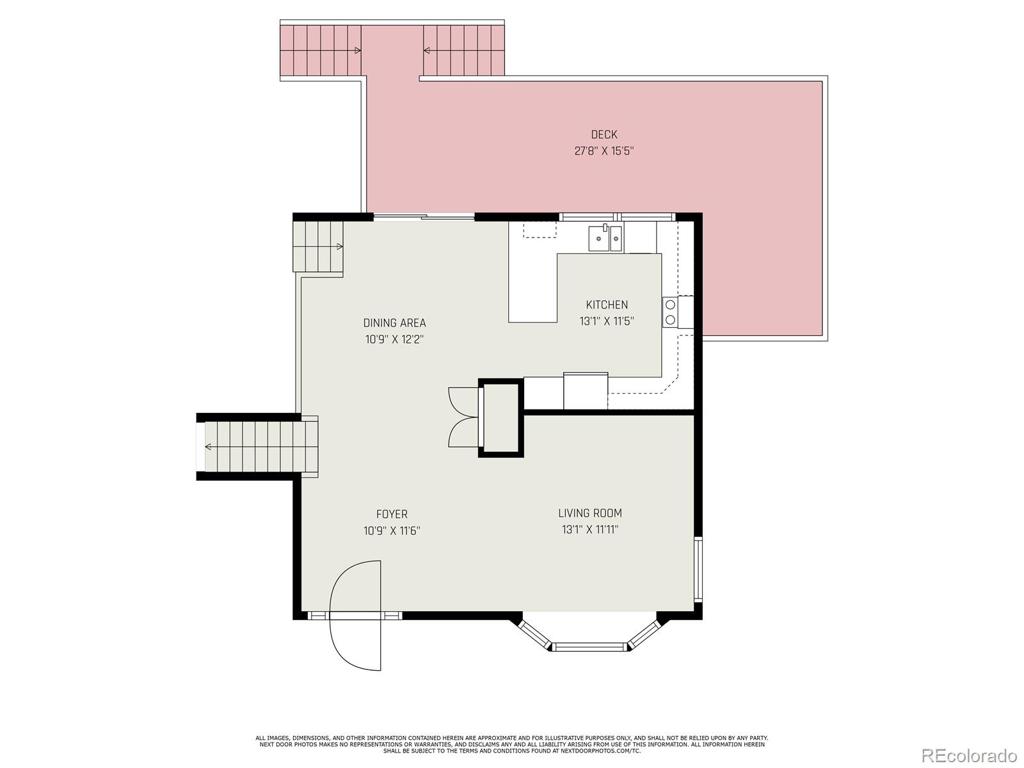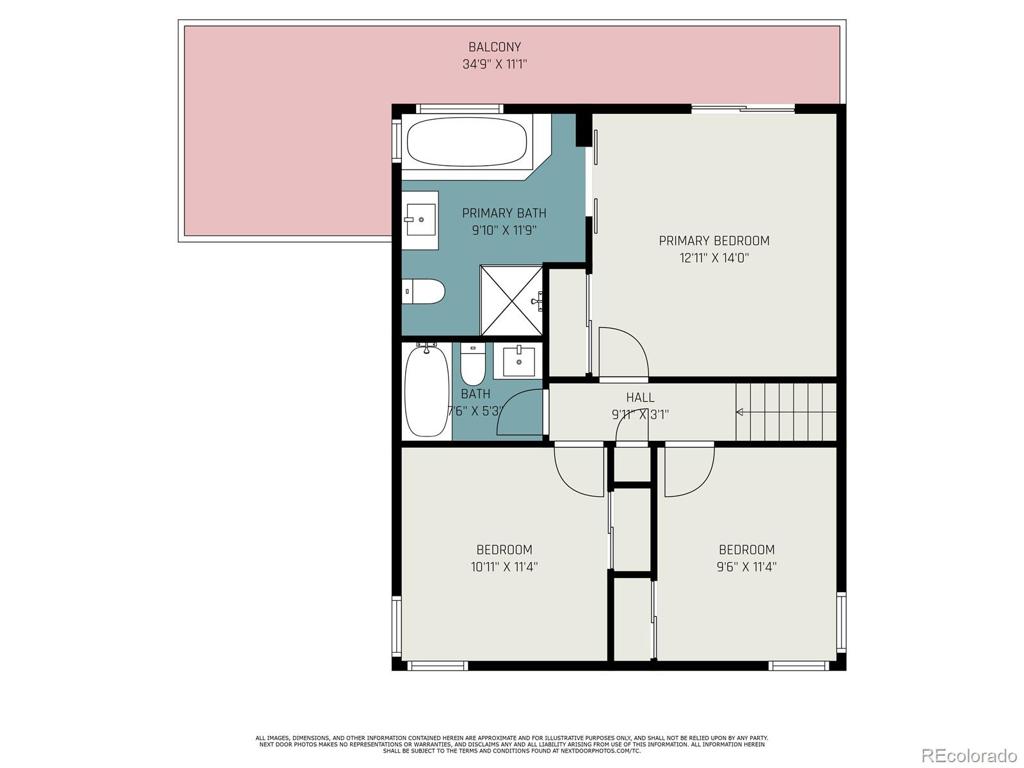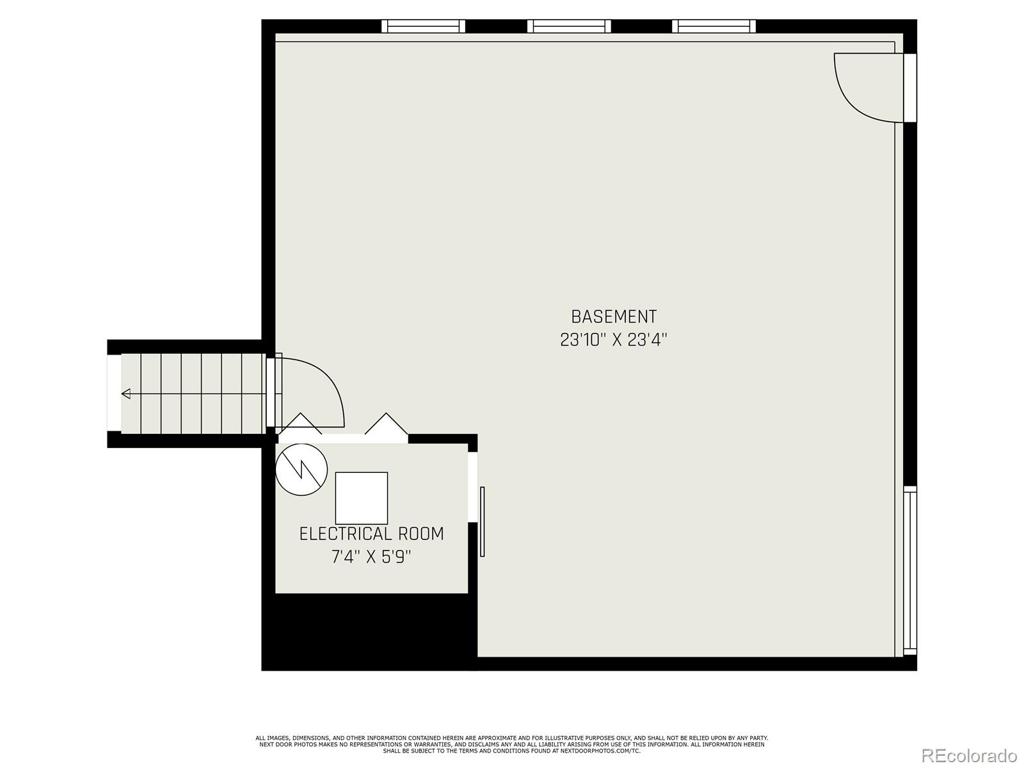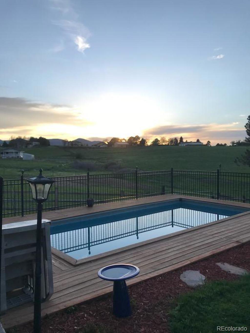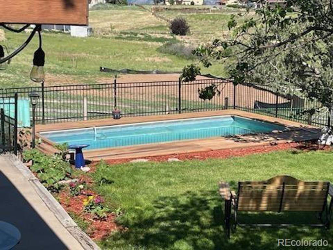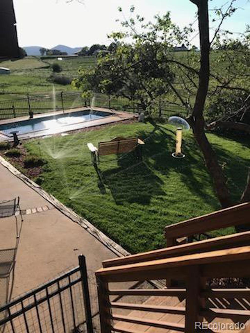Price
$1,200,000
Sqft
2539.00
Baths
3
Beds
4
Description
A rare opportunity to own close-in horse property in Littleton, situated on 5 beautiful acres and just minutes from Chatfield Reservoir. This South facing, lovely four-bedroom home has been remodeled and updated throughout, featuring Brazilian Pecan wood flooring, a gourmet kitchen with slab granite countertops, custom backsplash, Cherry Wood cabinets, and stainless appliances, including an induction cooktop! The primary bedroom has access to a private deck with beautiful mountain views! Enjoy the stunning new ensuite bathroom with jetted soaking tub, large walk-in shower and beautiful lighting! The 45'x21' charming red barn is ready for your horses, featuring three stalls, tack room, water, electric and a fenced area to graze and ride! Bridal paths weave throughout the community and the neighborhood riding arena is right up the road. The exterior water (for horses and irrigation) is provided by a private well and the interior is connected to public water. Nestled in the small community of Plum Valley Heights, this small acreage community of 29 homes has Rural Residential zoning and allows for horses and small livestock. Seller's have added a beautiful 12'x24' pool recently with a gas heater and auto vacuum. Newer solar panels are paid in full. Some of the additional features this home has to offer are heated garage, newer windows, new barn roof, new well pump, new radon mitigation system fan motor, newer hot water heater, new carpet in family room, new garage windows, raised garden beds, and a spacious, finished walk out basement.
Property Level and Sizes
Interior Details
Exterior Details
Land Details
Garage & Parking
Exterior Construction
Financial Details
Schools
Location
Schools
Walk Score®
Contact Me
About Me & My Skills
My History
Moving to Colorado? Let's Move to the Great Lifestyle!
Call me.
Get In Touch
Complete the form below to send me a message.


 Menu
Menu