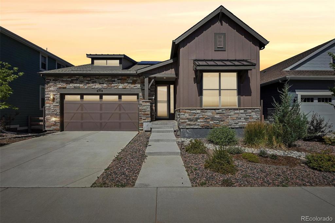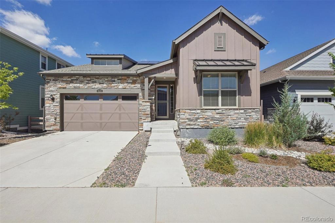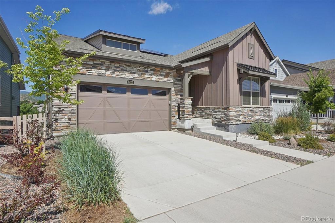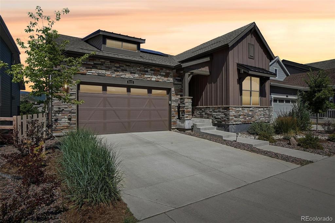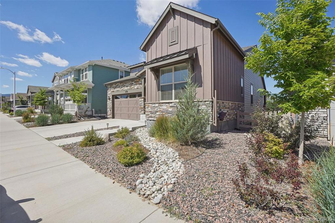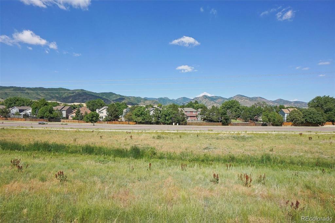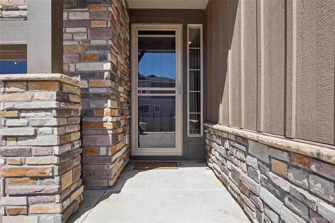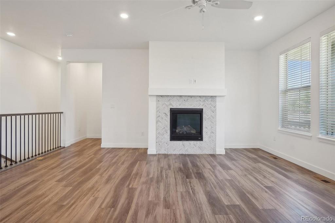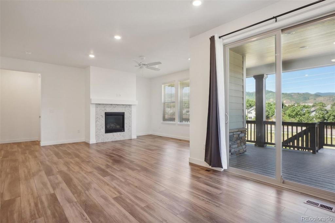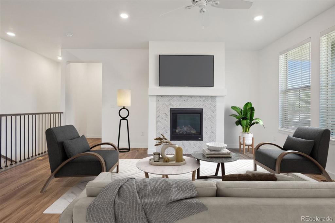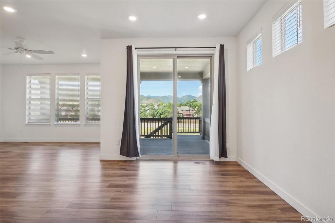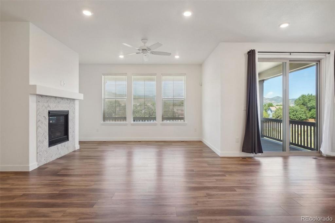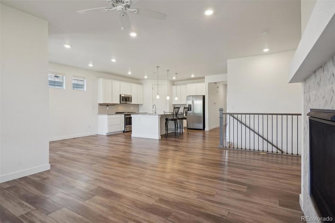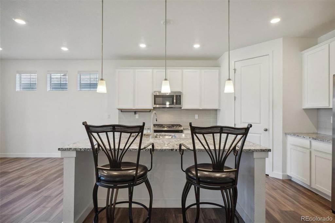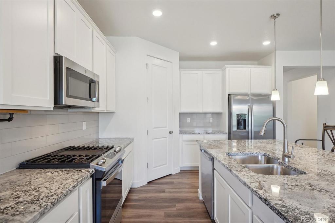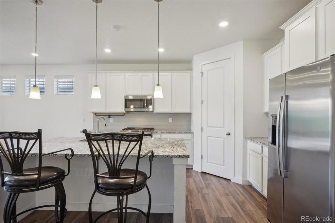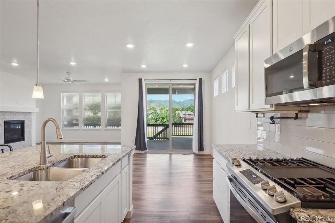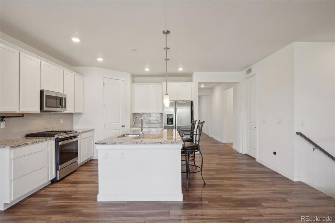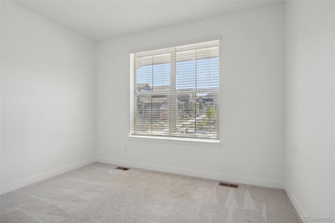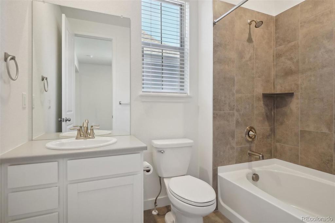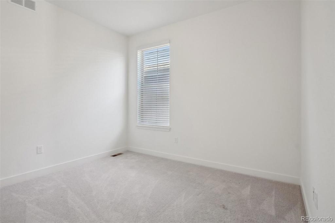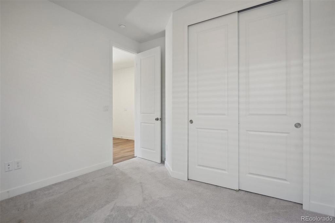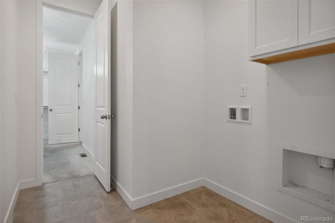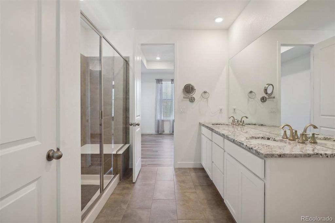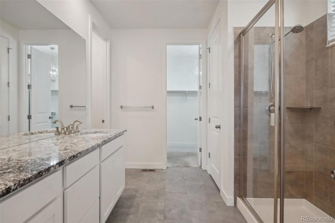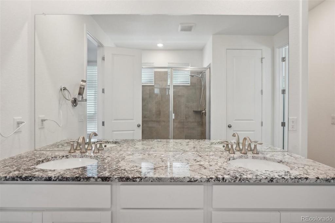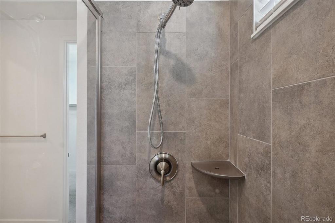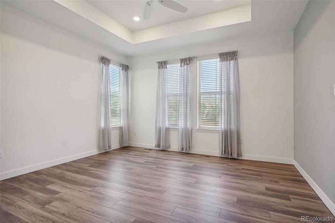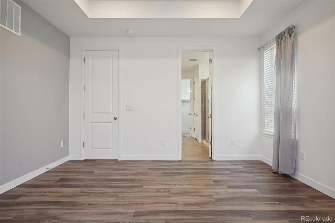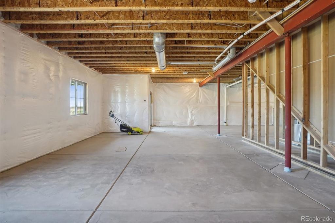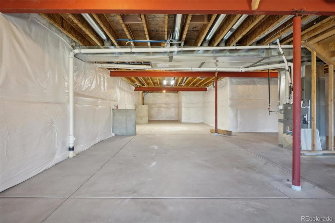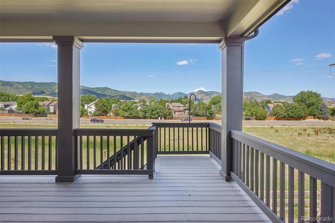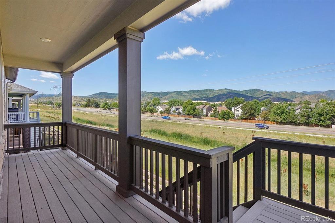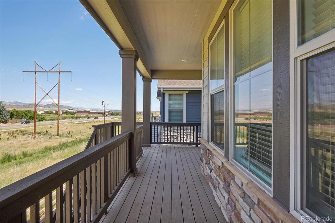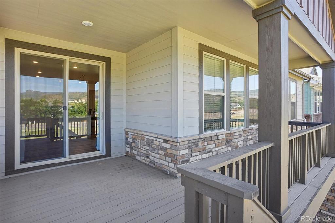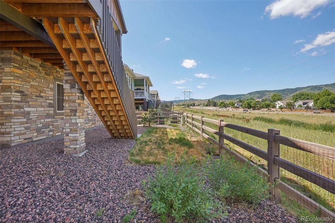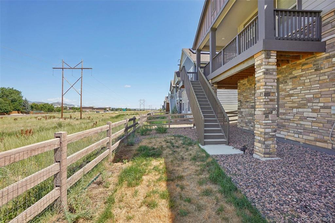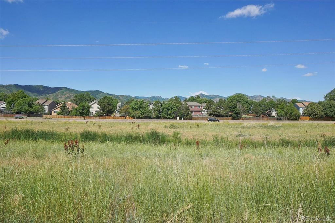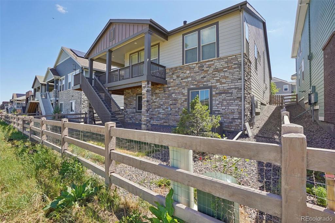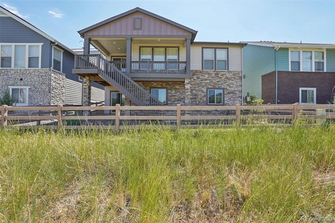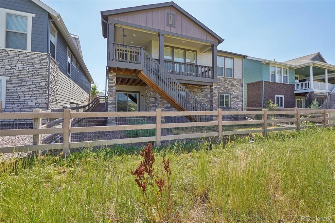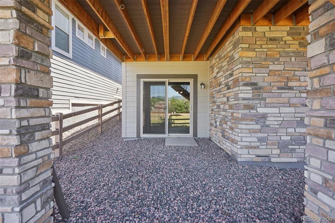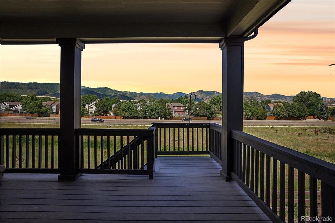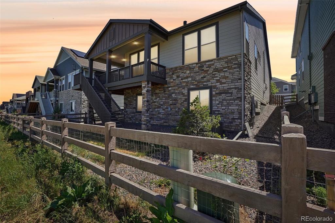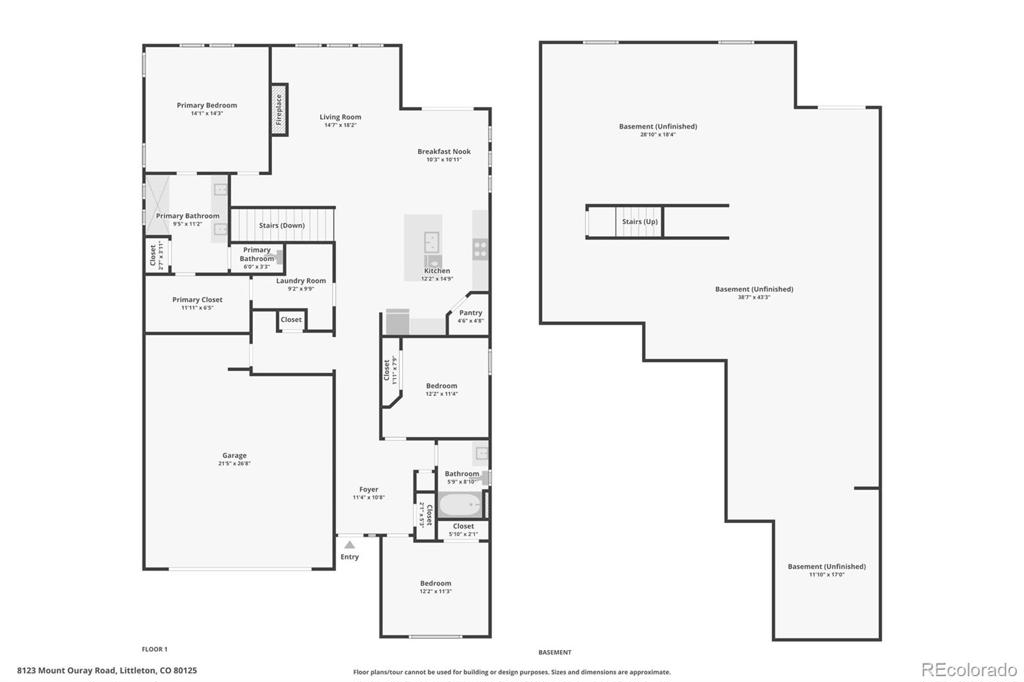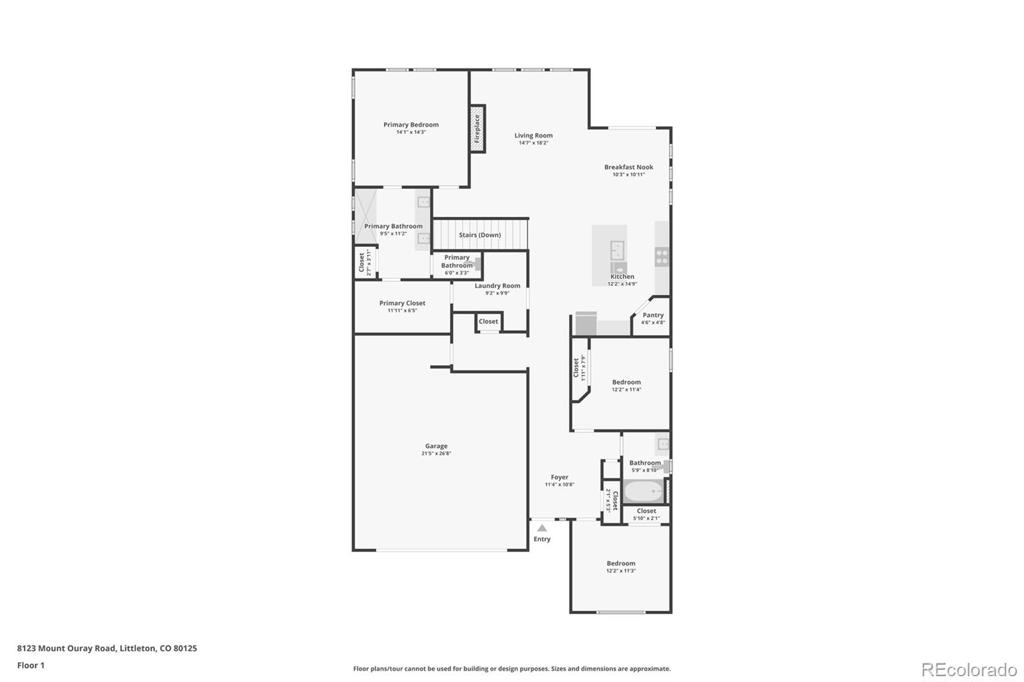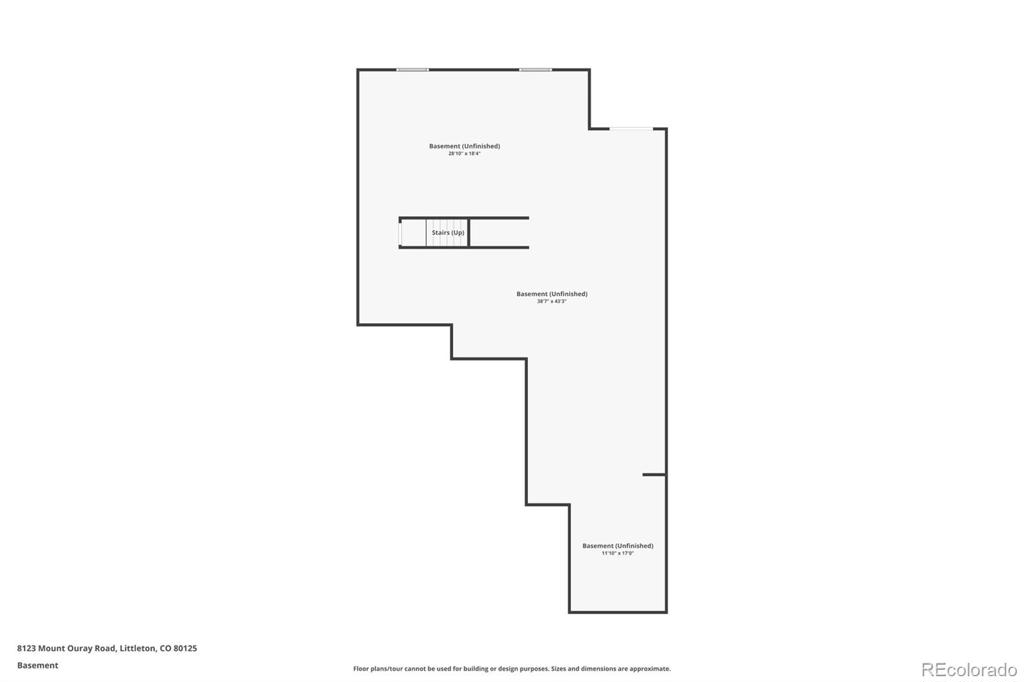Price
$639,900
Sqft
3702.00
Baths
2
Beds
3
Description
VIEWS VIEWS! Welcome to luxury living! This stunning newly built single-family home is nestled in the serene Sterling Ranch community of Littleton. Built in 2021, this home epitomizes modern elegance with an inviting open floor plan, high ceilings, and impeccable new finishes throughout. The kitchen is a chef's delight, featuring granite countertops, new stainless steel appliances, ample cabinet space, and a separate pantry. Whether you're hosting friends and family or enjoying a quiet night in, the upgraded kitchen is perfect for both culinary adventures and cozy gatherings. The spacious living room, complete with a fireplace, is ideal for movie or game nights, hosting or resting. Step onto the deck for morning coffee and take in the breathtaking mountain views. The basement offers endless possibilities for customization, with a walk-out to a low-maintenance backyard—a perfect canvas for your outdoor oasis. Additional features include a radon mitigation system, fenced yard, luxury vinyl flooring in the master bedroom, security system, storm door, solar panels for energy efficiency, and recently replaced carpet in the basement landing. With a 2-car attached garage and generously sized bedrooms, this home seamlessly blends modern convenience with sophisticated charm. Sterling Ranch enhances the lifestyle with amenities such as pools, parks, trails, open space and recreational courts for bocce and cornhole. Dining, shops, and local hangout spots are within reach, making it an ideal community for families and outdoor enthusiasts alike. Experience the pinnacle of Colorado living in this exquisite home.
Virtual Tour / Video
Property Level and Sizes
Interior Details
Exterior Details
Exterior Construction
Financial Details
Schools
Location
Schools
Walk Score®
Contact Me
About Me & My Skills
My History
Moving to Colorado? Let's Move to the Great Lifestyle!
Call me.
Get In Touch
Complete the form below to send me a message.


 Menu
Menu