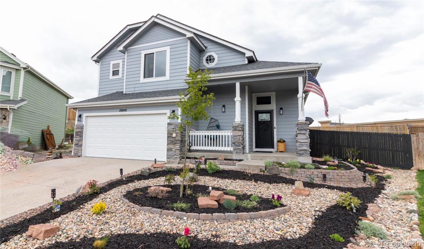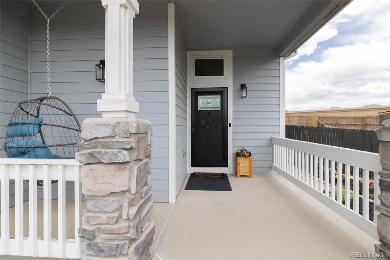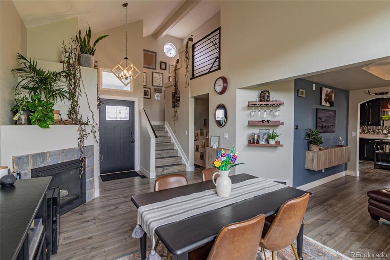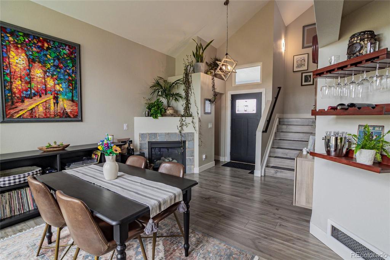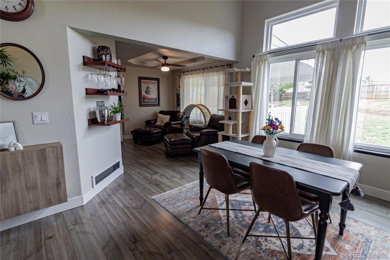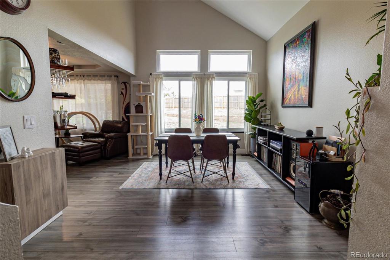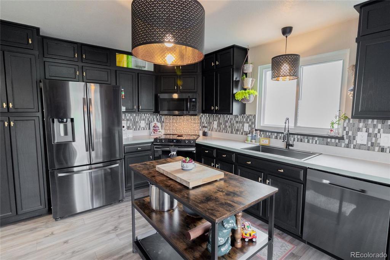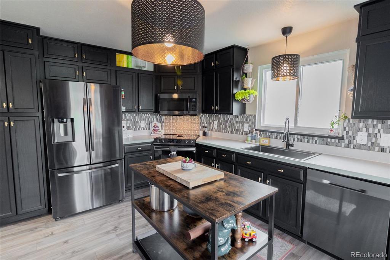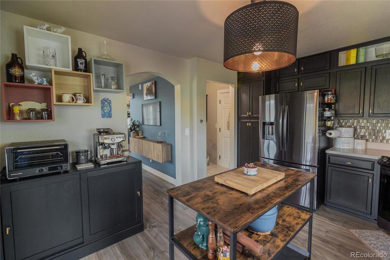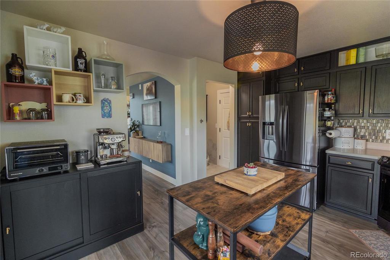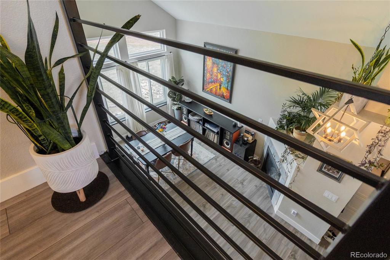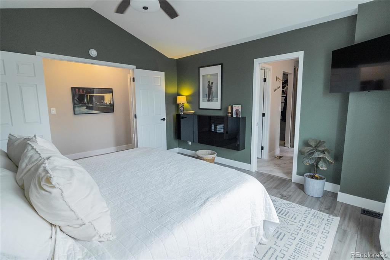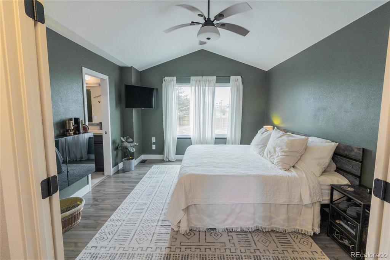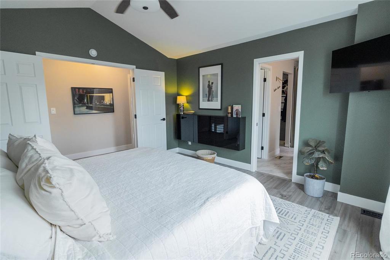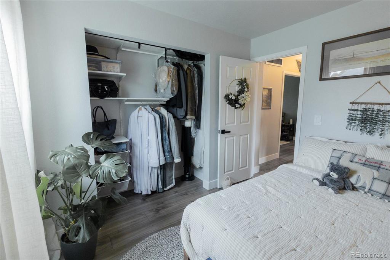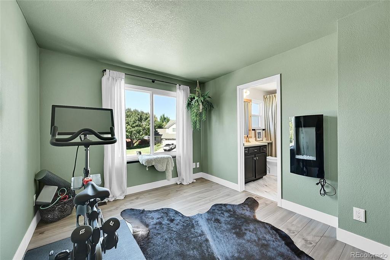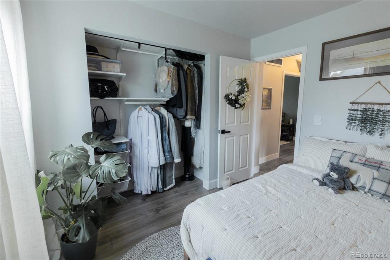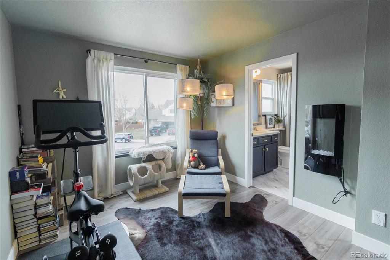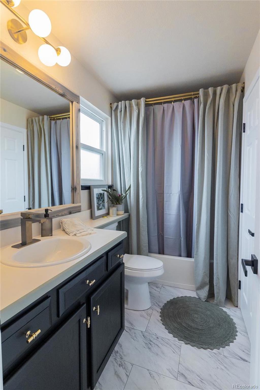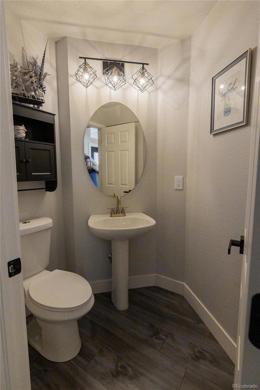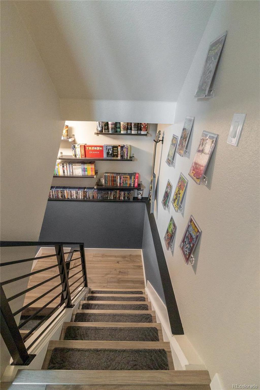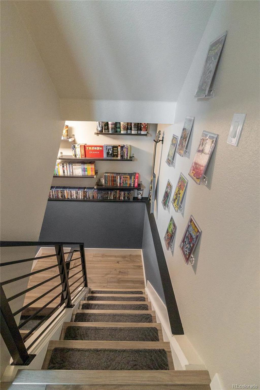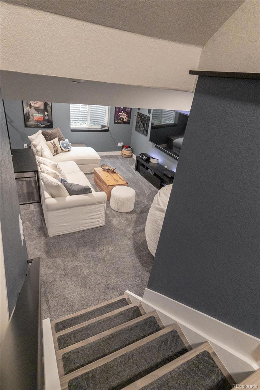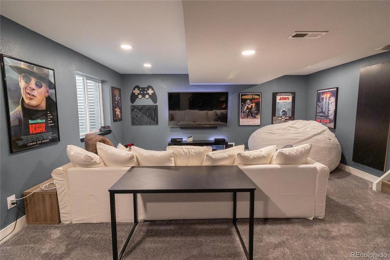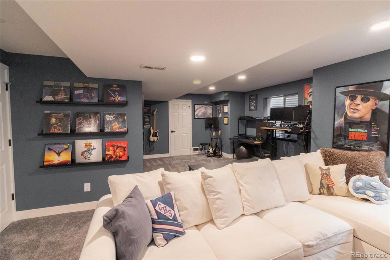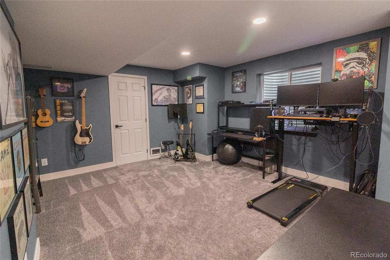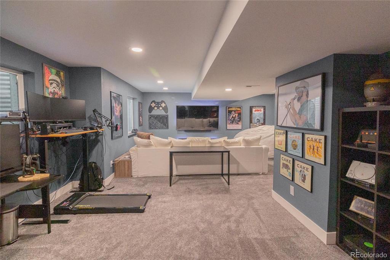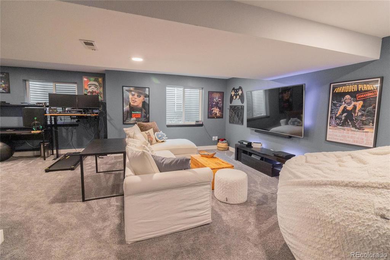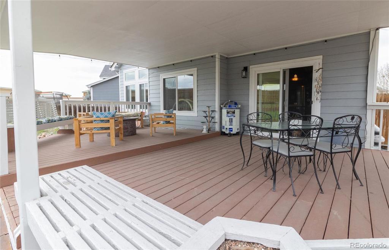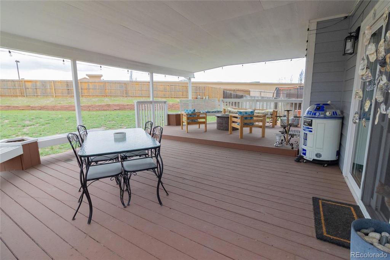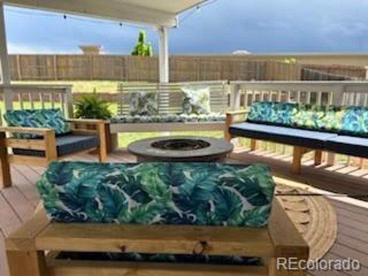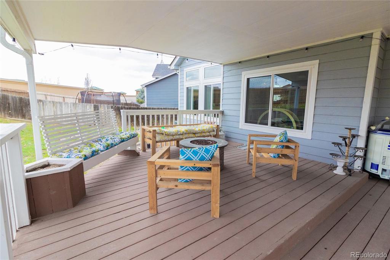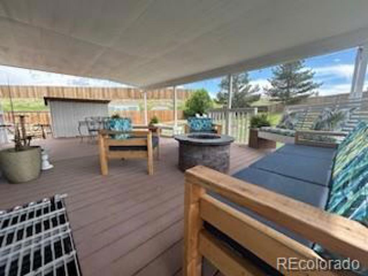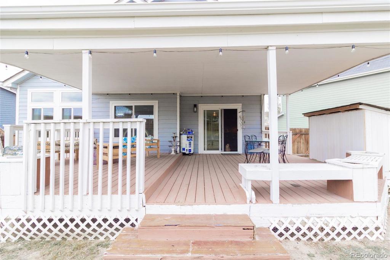Price
$625,000
Sqft
2124.00
Baths
3
Beds
3
Description
*SELLER OFFERING $5,000 SELLER CONCESSION TOWARD CLOSING COST* Welcome to this newly updated home located in the highly sought-after Parker community. Offering 3 bedrooms, 3 bathrooms and a 2-car, drywalled, insulated garage, you will appreciate the love that went into each and every detail of this single-family home. Upon entering the home, you are greeted by a great room with natural light through the large windows and a relaxing gas fireplace. The floor plan is a lovely mix of open yet separate living as you move through the rooms into the elegant kitchen. Featuring beautiful dark cabinets, black stainless steel appliances, new hardware and glamorous light fixtures. The bedrooms are all located on the upper level, again with ample natural light throughout, creating a serene and comfortable atmosphere. The outdoor living spaces are equally impressive, with a fully xeriscaped front yard, resulting in low maintenance but amazing curb appeal. The backyard is fully fenced for privacy and safety with a secure gate giving easy access to nearby retail (Starbucks, Fuzzy’s, Rocky Mountain Pizza and the viral Poulette French bakery literally steps away). The yard is a true pet-lover’s oasis, with native, low maintenance grasses, garden area, rain garden and fire pit, allowing for outdoor gatherings and entertaining year round. A designated gravel area accessed through the large gate allows for your RV or other toys to be parked securely off the street. Many upgrades have been completed within the last few years, including roof, windows, sliding patio and front door, flooring throughout, HVAC, all light fixtures and hardware and paint throughout. As a resident of the neighborhood, you have access to a range of nearby amenities, including McCabe Meadows park, Cherry Creek bike trail, and newly installed sidewalk access connecting your vibrant and active lifestyle to the highly walkable town. Additionally you do not have an HOA to worry about! Sellers are open to offers!
Property Level and Sizes
Interior Details
Exterior Details
Exterior Construction
Financial Details
Schools
Location
Schools
Walk Score®
Contact Me
About Me & My Skills
My History
Moving to Colorado? Let's Move to the Great Lifestyle!
Call me.
Get In Touch
Complete the form below to send me a message.


 Menu
Menu