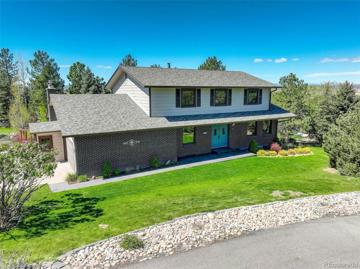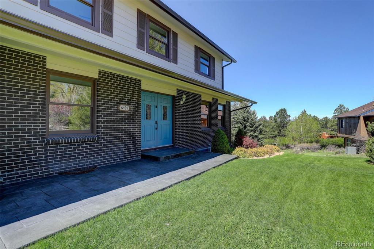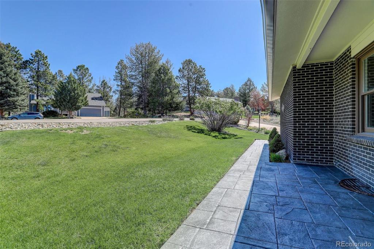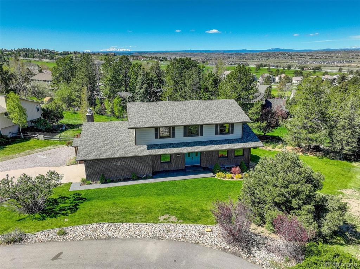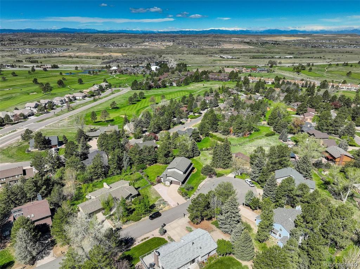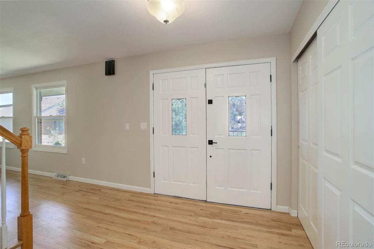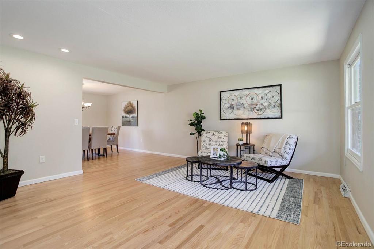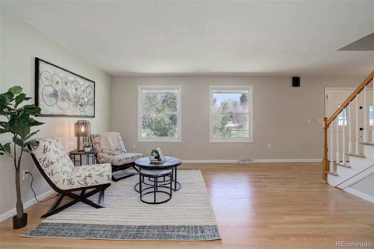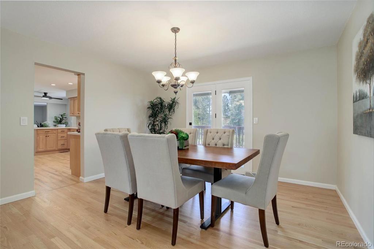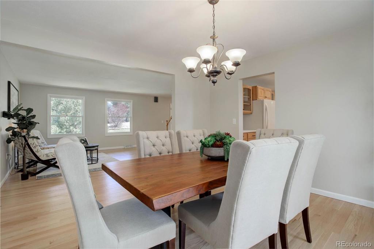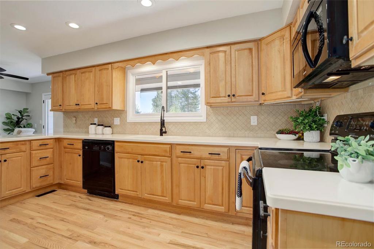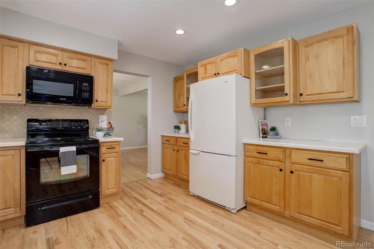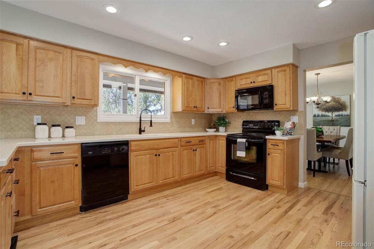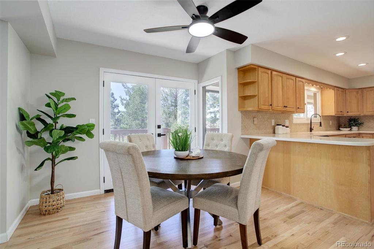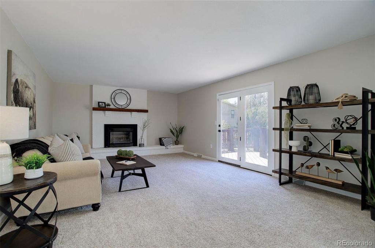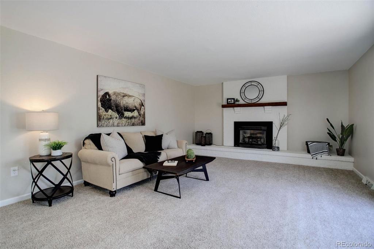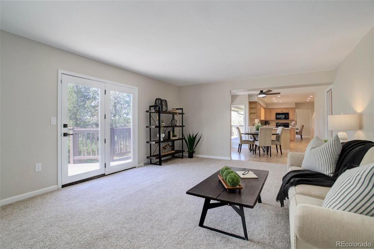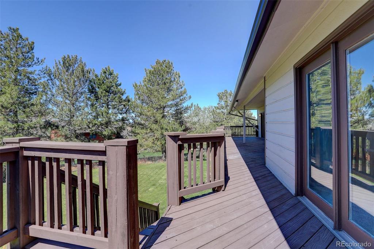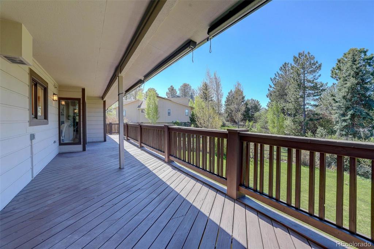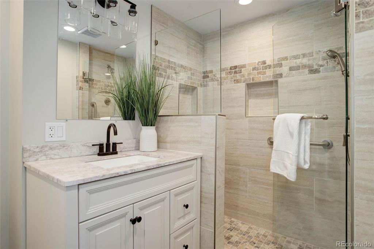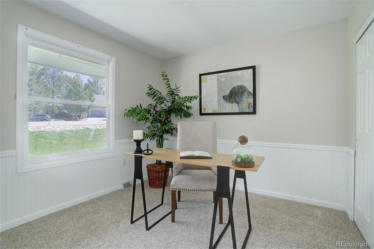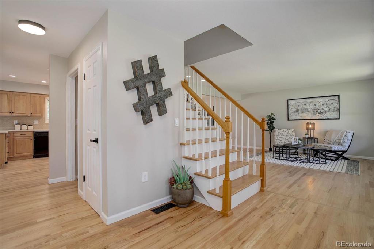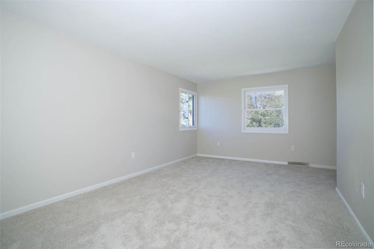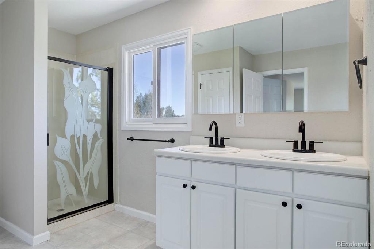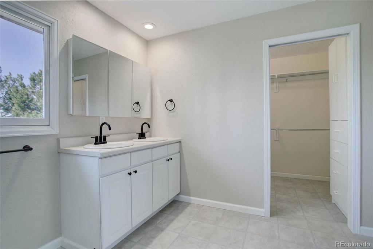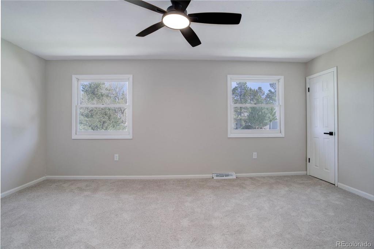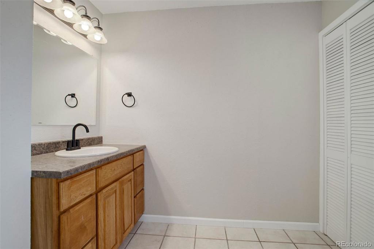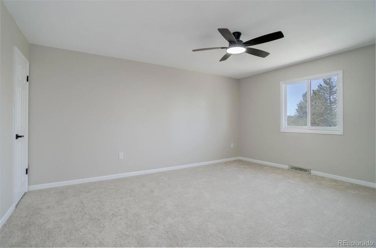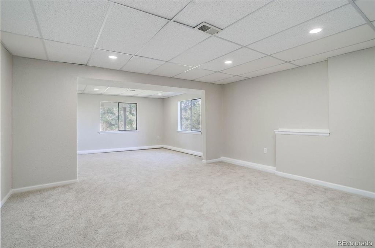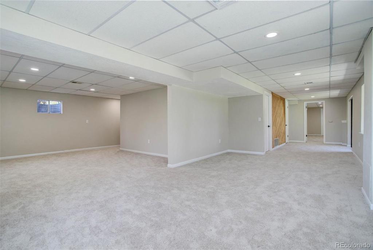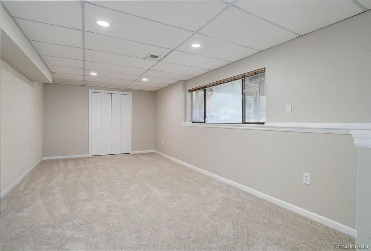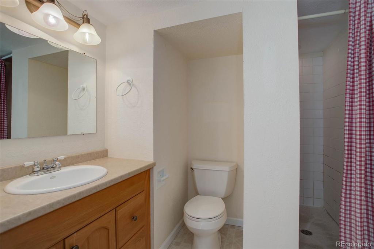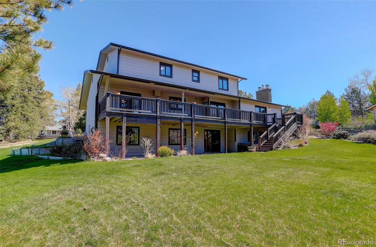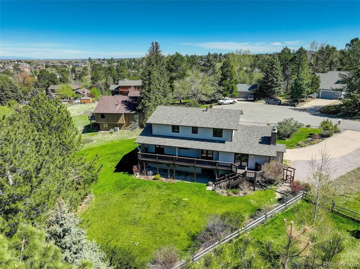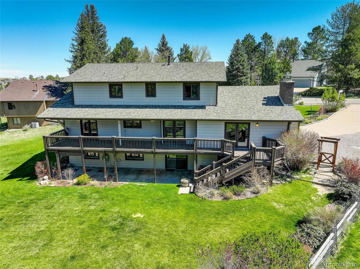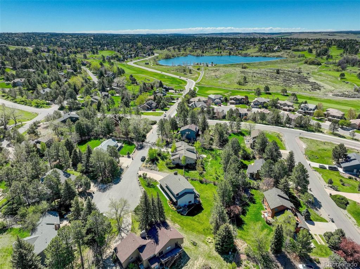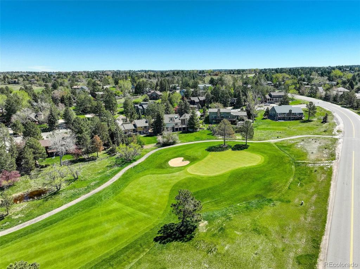Price
$750,000
Sqft
3981.00
Baths
4
Beds
4
Description
Get ready to fall in love with this recently-updated gem nestled in the prime Pinery neighborhood of Parker! A newly-stamped concrete walk guides you up to this cozy home with striking curb appeal, situated in an amazing cul-de-sac lined with mature trees and boasting mountain views. It’s quiet, private, and instantly feels like home. Built in 1978, this property has been lovingly renovated and will appeal to a modern sensibility. With a fully updated main floor powder bath, gleaming refinished oak floors, brand new light fixtures and door and cabinet hardware, and plush new carpet and paint throughout, you’ll feel like you stepped into the pinnacle of retro-modern style. A highly desirable kitchen that opens to the great room and covered back deck provides the perfect space for entertaining friends and family. Upstairs, explore the spacious primary bedroom with bath, and the additional two bedrooms with walk-in closets and second bathroom. The lower level walkout basement with guest bedroom and bath offers plenty of space for a recreation room, TV room, or game room. You won’t be short on options in this tasteful and spacious home! You will love living in the Pinery neighborhood. Adventure through its parks and wander down its trails. Enjoy fishing at Bingham Lake, and the nearby golf club which offers 27 holes, a pool, workout facility, tennis courts, and an exquisite clubhouse that is currently being remodeled. This special home won’t last long — come see it today!
Virtual Tour / Video
Property Level and Sizes
Interior Details
Exterior Details
Land Details
Garage & Parking
Exterior Construction
Financial Details
Schools
Location
Schools
Walk Score®
Contact Me
About Me & My Skills
My History
Moving to Colorado? Let's Move to the Great Lifestyle!
Call me.
Get In Touch
Complete the form below to send me a message.


 Menu
Menu